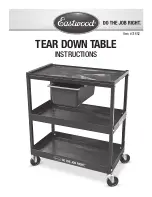
32
2 x 3 x 17-1/2" (5,1 x 7,6 x 44,5 cm)
BV
Place
right
gable panel centered on
BV
with a 3/4" overhang on bottom and 1-3/4" overhang on top.
Secure with (4) 2" nails.
Place left
gable panel flush to right panel on
BV
with a 3/4" overhang on bottom.
Secure with (4) 1-3/4" Nails.
Place
BV
on flat on floor as shown.
2
3
FINISH
BEGIN
1
FRONT GABLE UNIT
PARTS REQUIRED:
x1
x1
1-1/4"
(3,2 cm)
1-1/4"
(3,2 cm)
3/4"
(1,9 cm)
3/4"
(1,9 cm)
1-3/4"
(4,4 cm)
2-1/2"
(6,3 cm)
17-1/2"
(44,5 cm)
6"
(15,2 cm)
Flush
x1
27-1/2"
(69,9 cm)
55"
(139,7 cm)
27-1/2"
(69,9 cm)
x8
1-1/2" (3,8 cm)
Your front gable unit is now assembled.
Install gable panels with the primed side up.
















































