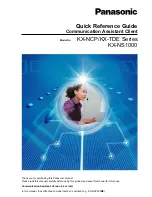
WWW.BALTIMOREAIRCOIL.COM
20
Detail A
Detail B
Detail C
Figure 30.
Inclined Access Ladder — PFi/PCC-0406
Figure 31.
Inclined Access Ladder — PFi/PCC-0412
Detail A
Detail B
Detail C
Detail A
Detail B
LAR
LA7
LA7
LB1
LAR
LA4
LAT
PDC + PDB
LAQ
PDC + PDB
LA9
LAB
LA8
LAB + LAC
LA7
LAR
LAR
LA4
LAT
PDC + PDB
PDC + PDB
LAQ
LAQ
PDC + PDB
PDC + PDB
LA9
LAB
LAB + LAC
LA8
LAB + LAC
LA9
LAB
















































