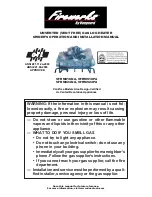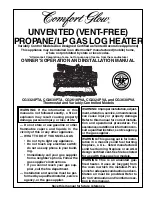
ASSEMBLY INSTRUCTIONS
Before choosing the location and the installation point, ensure that
it is not shaded by any obstacle (trees, buildings… etc, see obstacle
diagram here below).
The same support base is used for either slopping or flat surfaces.
Connect the plates (A) and (C) so that to form a parallelogram frame,
as shown in the drawing.
Bend the four (D) plates as shown in the drawing. Remove the tiles,
and place the bended plates (D) on the wooden timbers or on the
concrete of the roof.
Screw tightly the parallelogram frame (A)+(C) on the plates (D).
Plumb the support base and screw the plates (D) on the wooden
timber of the roof (see drawing).
Screw the plates (B) on the parallelogram frame (A)+(C). Ensure that
the plates (B) are tightly screwed on the holes of the plate (A).
Screw gently the bottom plate E on the plates B.
attention:
The top plate (E) is fixed after the placement of the
collector(s).
note:
The standard support base can be used also for surfaces with
minimum inclination 15
o
and maximum 32
o
.
For smaller or greater inclinations, different equipment is offered.
OΔηΓΙΕσ συΝαΡΜOΛOΓησησ
Πριν επιλέξετε το σημείο όπου θα τοποθετηθητεί η βάση στήριξης
ελέγξτε μήπως σκιάζεται από τυχόν εμπόδια, (συμβουλευτείτε τον
παρακάτω πίνακα εμποδίων).
η ίδια βάση στήριξης χρησιμοποιείται για τοποθέτηση σε επίπεδη και
επικλινή επιφάνεια.
Συνδέστε τα ελάσματα (Α) και (C) έτσι ώστε να σχηματίσουν ένα
παραλληλόγραμμο πλαίσιο, όπως φαίνεται στο σχεδιάγραμμα.
Λυγίστε τα 4 ελάσματα (D) όπως φαίνεται στο σχέδιo. Αφαιρέστε τα
κεραμίδια και τοποθετείστε τα λυγισμένα ελάσματα (D) πάνω στα
ξύλινα δοκάρια ή στο μπετόν της οροφής.
Βιδώστε σφιχτά το παραλληλόγραμμο πλαίσιο (Α) + (C) πάνω στα
ελάσματα (D).
Αλφαδιάστε τη βάση και βιδώστε τα ελάσματα (D) πάνω στα δοκάρια
της οροφής όπως φαίνεται στο σχέδιo.
Βιδώστε τα ελάσματα (Β) πάνω στο πα ραλλήλόγραμμο (Α) + (C).
Βεβαιωθείτε ότι τα ελάσματα (Β) είναι σφιχτά βιδωμένα πάνω στις
τρύπες του ελάσματος (Α).
Βιδώστε χαλαρά το κάτω έλασμα Ε, πάνω στα ελάσματα Β.
προσοχή:
Το επάνω έλασμα Ε, προσαρμόζεται μετά την τοποθέτηση
του (των) συλλέκτη (ών).
σημείωση:
Η στάνταρ Βάση Στήριξης χρησιμοποιέιτε για επικλινείς
επιφάνειες με ελάχιστη κλίση 150 και μέγιστη 320
Για μικρότερες ή μεγαλύτερες κλίσεις προσφέρεται διαφορετικός
εξοπλισμός.
A
C
D
D
C
E
A
B
B
E
Z
U
U
Z
Assembly diagram of the support base
on a surface with maximum inclination of 32
0
σΧΕΔΙαΓΡαΜΜα συΝαΡΜΟΛΟΓησησ Τησ Βασησ σΤηΡΙΞησ σΕ ΕπΙΦαΝΕΙα ΜΕ ΜΕΓΙσΤη ΚΛΙση 32
0
Latitude/
Γεωγραφικό
πλάτος
Distance between
collector and obstacle/
απόσταση μεταξύ
συλλέκτη - εμποδίου
0° 25°
25° 35°
35° 45°
45° 50°
50° or more
A = 1,0 x B
A = 1,5 x B
A = 2,0 x B
A = 2,5 x B
A = 3,0 x B
OBSTACLE TABLE/πΙΝαΚασ ΕΜπΟΔΙΩΝ
Attention:
Exclusively and only for the solar water heater 120 and for its
installation on a tiled rood, two additional plates “E” (840mm length) are
required. These additional plates replace the plates “C” (1150mm length).
Alternatively, for the formation of the parallelogram frame, you can use
the existing plates “E” (840mm length) in the place of the plates “C”. The
plates “C” (1150mm), by making two holes
∅
10 where required, will be
installed in the place of the plates “E”.
προσοχή:
Αποκλειστικά και μόνο για την συσκευή 120 για την τοποθέτησή
της σε κεραμοσκεπή, απαιτούνται δύο επιπλέον ελάσματα “Ε” (μήκους
840mm) τα οποία σε αυτή την περίπτωση αντικαθιστούν τα ελάσματα “C”
(μήκους 1150mm).
Εναλλακτικά , για τον σχηματισμό του παραλληλόγραμμου πλαισίου,
μπορείτε στην θέση των ελασμάτων “C” να τοποθετήσετε τα ήδη υπάρχοντα
ελάσματα “Ε” (μήκους 840mm). Τα δέ ελάσματα “C” (μήκους 1150mm),
ανοίγοντας 2 τρύπες
∅
10 στα σημεία που απαιτούνται, θα τα τοποθετήσετε
στην θέση των ελασμάτων “Ε”.
7








































