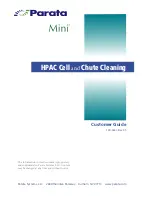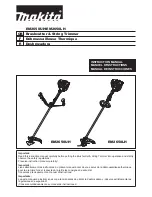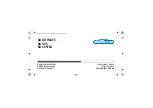
Assemblies from Step 1:
• Front Floor Assembly (1)
• Rear Floor Assembly (1)
(QTY: 2)
Do NOT fasten your Floor Frames to your Base at this time.
You will anchor your building after it is erected. If using a
Floor Frame Kit, you must wait until after assembly to install it.
The Floor Frame must be BOTH square AND
level or the holes will not line up properly.
Insert a bolt and nut thru bottom of
Front Floor Frame at each front corner
to secure Front Frame to Side Frames.
Front Corner
Back Corner
You will need for this page:
Step 4: Frame Assembly
Assemble Floor Frame with two (2)
Small Screws
at each
corner as shown. At the front corners insert one (1)
Small
Bolt
and
Nut
through the bottom of the Frame as shown.
1
Do not continue beyond this point unless you have enough time to complete the
shed today. The remainder of assembly may take several hours and requires at
least two people. A partially assembled shed left overnight can be seriously damaged by
even light winds. It is recommended that you wait and complete the remainder of shed
assembly on a day which you have plenty of time to fi nish the shed safely and completely.
When diagonal measurements
are equal, the Frame is square.
(QTY: 8)
17DG
17
FRONT
Side Floor
Frame
2
8984
SS
SB
8984
8984
Rear Floor Assembly
Front Floor Assembly
Overlap Floor Frames as shown. Set Floor
Frame with large holes on top at each corner.
Summary of Contents for ED102
Page 36: ......
















































