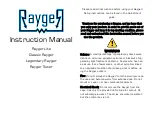
SECTION V
UL EX-4510 7-15-02 Page 5-7
REV. 1
Design
APPLICATION METHOD (Continued)
Total Flooding (Continued)
STEP NO. 18 – Determine the Nozzle Quantity
Nozzle quantity will be determined by many factors, such as
size and shape of the hazard area, height of the ceiling,
flow rates through the nozzles, available orifice sizes, etc.
To determine the quantity of nozzles required, divide the
area length by 32 ft. and then round up to the next whole
number. Then divide the area width by 32 ft. and round up
to the next whole number. Then, multiply the two answers to
determine the total nozzle quantity.
Complete this step for each area protected by the system.
360° NOZZLE REQUIREMENTS:
• Maximum coverage length per nozzle – 32 ft. (9.8 m).
• Maximum coverage width per nozzle – 32 ft. (9.8 m).
• Maximum radial distance per nozzle – 22.6 ft. (6.9 m).
The radial distance is defined as the distance from the
nozzle to the farthest point of the area protected.
• Nozzle should be placed as close to the center of the
hazard as possible. On multiple nozzle systems, the noz-
zles should be as equally spaced as possible.
180° NOZZLE REQUIREMENTS:
• Maximum coverage length per nozzle – 32 ft. (9.8 m).
• Maximum coverage width per nozzle – 32 ft. (9.8 m).
• Maximum radial distance per nozzle – 35.8 ft. (10.9 m).
The radial distance is defined as the distance from the
nozzle to the farthest point of the area protected.
• Nozzle and/or deflector must be located within 6 in.
(152 mm) of the wall of the hazard.
• The index mark on the bottom of the nozzle must point at
the center of the hazard.
REQUIREMENTS COMMON TO ALL NOZZLES:
• Maximum nozzle height above floor level for a single row
of nozzles is 20 ft. (6.1 m). For ceiling heights over 20 ft.
(6.1 m), an additional row of nozzles is required.
• Minimum nozzle height above floor of hazard is 7 in.
(178 mm).
• If nozzle velocity is a concern, the designer may wish to
add additional nozzles to lower the individual nozzle
velocity to an acceptable limit.
• If the room is an odd shape, the designer may wish to
increase the nozzle quantity to provide a more even distri-
bution of agent.
• For multiple level hazards, the intermediate levels of noz-
zles must be positioned at the top of the designed height
for each intermediate level. Nozzles mounted at the ceil-
ing must be within 12 in. (305 mm) of the ceiling.
Example
Computer Room
• 20 ft. Length ÷ 32 = 0.625 = 1 nozzle
• 13 ft. Width ÷ 32 = 0.406 = 1 nozzle
• 1 nozzle x 1 nozzle = 1 nozzle for the computer room
Subfloor
• 20 ft. Length ÷ 32 = 0.625 = 1 nozzle
• 13 ft. Width ÷ 32 = 0.406 = 1 nozzle
• 1 nozzle x 1 nozzle = 1 nozzle for the subfloor
STEP NO. 19 – Estimate Agent Flow Rate for Each Area
This step estimates the total flow rate into each protected
space to allow the designer to estimate nozzle sizes for
quotation purposes. NOTE: This is an estimate only. It is the
designer’s responsibility to assess the correctness of this
estimate. If the flow rate approaches the top end of the
allowable flow rate for a given size pipe, it may be in the
Designers best interest to increase the pipe size.
Multiply the actual agent quantity supplied for each area by
0.9 (90%) and then divide that result by the discharge time
in minutes for the estimated flow rate for each area.
Complete this step for each area protected by the system.
Example
Computer Room
• 1040 ft
3
Actual Agent Quantity Supplied x .9 = 936 ÷ 1.4
Discharge Time in Minutes = 669 CFM Estimated Flow
Rate Per Area
Subfloor
• 104 ft
3
Actual Agent Quantity Supplied x .9 = 94 ÷ 1.4
Discharge Time in Minutes = 67 CFM Estimated Flow
Rate Per Area.
















































