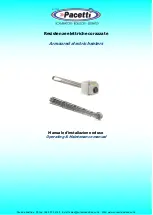
17
Installation (Vent-Air Intake System Installation) continued-
1. Measure the vertical height “Y” required in your installation. (See Figure
6). Reference the appropriate Table A to determine number of vent-air
intake kits required in your installation.
2. Measure the horizontal length “X” required in your installation (See
Figure 6). Reference Table A to determine number of vent-air intake kits
required in your installation.
3. Cut a 5-1/2 inch
(14 cm)
diameter minimum clearance hole in the wall at
the point where the vent-air intake tubes will pass through the outside
wall and connect with the direct vent-air intake terminal
(See Figure 6).
4. From outside the building, position the outer wall mount plate and direct
vent-air intake terminal over the center of the opening. Mark the
mounting screw hole locations. With a 3/16 inch diameter drill bit (not
supplied), drill holes for the wall anchors (supplied). Install the wall
anchors but
DO NOT
affix the outer wall mount plate and direct vent-air
intake terminal to the wall at this time (See Figure 7). Note: Certain
construction of walls may require the use of a different type of wall
anchoring means than supplied.
DO NOT
modify the direct vent-air
intake terminal or outer wall mount plate.
Figure 7
Summary of Contents for DIRECT VENT GAS WATER HEATER
Page 10: ...10 Installation continued Figure 2 Figure 3 ...
Page 15: ...15 Installation Horizontal and Vertical Vent Air Intake Lengths continued Figure 6 ...
Page 27: ...27 Water Connections continued ...
Page 37: ...37 DIRECT VENT WATER HEATER ...
Page 38: ...38 VENT AIR INTAKE KITS ...
Page 40: ...40 NOTES ...
















































