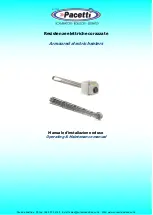
130931 Rev April ʻ07
3
AIR SUPPLY
Do not install the water heater in small enclosures unless ample
ventilation and combustion air is supplied. Sufficient fresh air must
be drawn from the outside of the enclosure. Confided areas shall have
two permanent openings. See Figures 2 thru 5 for location of
openings.
ALL AIR FROM INSIDE THE BUILDING
The confined space shall be provided with two permanent openings
communicating directly with an additional room(s) of sufficient
volume so that the combined volume of all spaces meets the criteria
for an unconfined space. The total input of all gas utilization
equipment installed in the combined space shall be considered in
making this determination. Each opening shall have a minimum free
area of 1 square inched per 1,000 BTU per hour of the total input
rating of all gas utilization equipment in the confined space, but not
less than 100 square inches. One opening shall be within 12 inches
of the top and one within 12 inches of the bottom of the enclosure.
(Figure 2).
ALL AIR FROM OUTDOORS
The confined space shall be provided with two permanent openings,
one commencing within 12 inches of the top and one commencing
within 12 inches of the bottom of the enclosure. The openings shall
communicate directly, or by ducts, with the outdoors or spaces (crawl
or attic) that freely communicate with the outdoors.
1. When directly communicating with the outdoors, each opening
shall have a minimum free area of 1 square inch per 4,000 BTU per
hour of total input rating of all equipment in the enclosure.
(Figure 3).
2. When communicating with the outdoors through vertical ducts,
each opening shall have a minimum free area of 1 square inch per
4,000 BTU per hour of total input rating of all equipment in the
enclosure. (Figure 4).
3. When communicating with the outdoors through horizontal
ducts, each duct opening shall have a minimum free area of 1
square inch per 2,000 BTU per hour of total input rating of all
equipment in the enclosure. (Figure 5).
4. When ducts are used, they shall be of the same cross-sectional
area as the free area of the openings to which they connect. The
minimum dimension of rectangular air ducts shall not be less than
3 inches. For other combustion and ventilation air openings,
refer to the National Fuel Gas Code ANSI Z223.1.
NOTE:
*If the equipment room is located against an outside wall and the air
openings communicate directly with the outdoors, each opening
shall hav e a free area of not less than one square inch per 4,000 BTU
per hour of the total input rating of all equipment in the enclosure.
Illustrations for Figures 2-5 copy right by the American Gas
Association.
Used by permission of the copy right holder.
Chimney or Gas Vent
Opening
Furnace
Water
Heater
FIGURE 2.
Equipment Located in Confined Spaces. All Air from
inside the Building
Chimney or Gas Vent
Ventilation Louvers
(each end of attic)
Furnace
Alternate
Air Inlet
Ventilation Louvers For
Unheated Crawl Space
Water
Heater
Outlet
Air
Inlet
Air
FIGURE 3.
Equipment Located in Confined Spaces; All Air from
Outdoors - Inlet Air from Ventilated Crawl Space and
Outlet Air to Ventilated Attic.
Chimney or Gas Vent
Ventilation Louvers
(each end of attic)
Outlet
Air
Furnace
Water
Heater
Inlet Air Duct
(ends 1 ft. above floor)
FIGURE 4.
Equipment Located in Confined Spaces; All Air from
Outdoors Through Ventilated Attic
Chimney or Gas Vent
Outlet Air Duct
Inlet Air Duct
Water
Heater
Furnace
FIGURE 5.
Equipment Located in Confined Spaces; All Air from
Outdoors
Summary of Contents for 100-83 AS
Page 7: ...130931 Rev April 07 4...





































