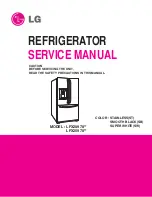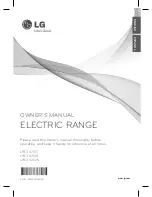
7
Minimum Clearances to Combustible
Surfaces
• Minimum clearance to rear wall is 0 inches.
• Minimum clearance to a vertical right or left side
wall is 0 inches.
• Minimum clearance to countertop/cabinet on each
side is 0 inches.
• Minimum of 30 inches (76.2cm) between top of
cooking surface and bottom of an unprotected
wood or metal cabinet.
• 24 inches (60.96cm) between cooking surface and
protected wood or metal cabinet above range.
Cabinet bottom must be protected by at least ¼
inch thick millboard with not less than No. 28
MSG sheet steel, .015 inch thick stainless steel,
.024 inch thick copper.
A
B
C
A—30 inches (76.2cm) minimum
B—30 inches (76.2cm) unprotected/24 inches
(60.96cm) protected minimum
C—13 inches maximum (33cm)
Line Voltage Requirements
Line voltage must not exceed rated voltage. Line voltage
less than rated voltage will result in slow heating. Wiring
system must conform to C.S.A. standards and Canadian
Electrical Code. Installation must conform to all local,
municipal and state building codes, and local utility
regulations. Range must be connected only to a supply
circuit as specified on range name plate.
This range requires 4 wires, 120/240 Volts, 60 Hertz A.C.
See rating plate attached to range for kilowatt rating.
House wiring and fusing must comply with local wiring
codes. If no codes apply, wire according to C.S.A
Power Supply Location
Shaded areas show range clearance for electrical
connection. Power cord is supplied with range.
A
B
C
D
A—3 inches (7.6cm)
B—7 inches (17.8cm)
C—6 inches (15.2cm)
D—30
1
/
8
to 30¼ inches (76.5cm to 76.8cm)
Summary of Contents for ZRRS6550
Page 50: ...50 ...
Page 51: ...51 ...
Page 52: ... 1997 Amana Amana Iowa 52204 Part No 36 31731201 0 Printed in U S A ...








































