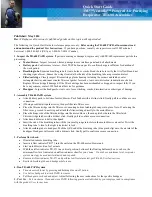
9
8
L
N
1
2
3
4
5
6
7
1
2
3
4
5
6
7
8
9
10
5
6
7
8
9
10
MC
MC
ﺐﻴﻛﺮﺘﻟا لﻮﺣ ﺔﻣﺎﻋ ةﺮﻈﻧ
ﺐﻴﻛﺮﺘﻠﻟ ﻲﻠﺴﻠﺴﺘﻟا ﺐﻴﺗﺮﺘﻟا
ﺔﻴﻠﺧاﺪﻟا ةﺪﺣﻮﻟا ﺐ ﱢﻛَر
(
10
ﺔﺤﻔﺻ)
ﺔﻴﺟرﺎﺨﻟا ةﺪﺣﻮﻟا ﺐ ﱢﻛَر
(
14
ﺔﺤﻔﺻ)
ﻒﻳﺮﺼﺘﻟا بﻮﺒﻧأ ﺐ ﱢﻛَر
(
17
ﺔﺤﻔﺻ)
ﺪﻳﺮﺒﺘﻟا ﻂﻴﺳو ﺐﻴﺑﺎﻧأ ﻞ ﱢﺻَو
(
18
ﺔﺤﻔﺻ)
كﻼﺳا ﻞ ﱢﺻَو
(
21
ﺔﺤﻔﺻ)
ﺪﻳﺮﺒﺘﻟا مﺎﻈﻧ غﱢﺮَﻓ
(
23
ﺔﺤﻔﺻ)
ﻞﻴﻐﺸﺗ رﺎﺒﺘﺧا ءاﺮﺟﺈﺑ ﻢﻗ
(
25
ﺔﺤﻔﺼﻟا)
ﺔﻴﻠﺧاﺪﻟا ةﺪﺣﻮﻟا ﺐﻴﻛﺮﺗ
ﺔﻴﻠﺧاﺪﻟا ةﺪﺣﻮﻟا ءاﺰﺟأ
ءاﻮﻫ جﺮﺨﻣ
ﻞﻴﻐﺸﺘﻟا ﺔﺣﻮﻟ
ﻲﻘﻓا ءاﻮﻬﻟا ﻖﻓﺪﺗ ﻲﻓ ﻢﻜﺤﺘﻠﻟ ﺔﻳﻮﻬﺘﻟا ﺔﺤﺘﻓ
ﻲﺳأﺮﻟا ءاﻮﻬﻟا ﻖﻓﺪﺗ ﻲﻓ ﻢﻜﺤﺘﻠﻟ ﺔﻳﻮﻬﺘﻟا ﺔﺤﺘﻓ
(ﻦﻴﺒﻧﺎﺟ) ءاﻮﻬﻟا ﻞﺧﺪﻣ
4-1 ﻞﻜﺸﻟا
ﺔﻴﻠﺧاﺪﻟا ةﺪﺣﻮﻟا
ﺔﻳﻮﻬﺘﻟا بﻮﺒﻧأ ،ﻒﻳﺮﺼﺘﻟا بﻮﺒﻧأ
ﻞﻴﺻﻮﺗ ﻞﺑﺎﻛ
ﻞﻴﺻﻮﺗ بﻮﺒﻧأ
ﺪﻳﺮﺒﺘﻟا ﻂﻴﺳو بﻮﺒﻧأ ﺬﻔﻨﻣ
ءاﻮﻫ جﺮﺨﻣ
ﺔﻴﺤﻴﺿﻮﺘﻟا تﺎﻣﻮﺳﺮﻟا لﻮﺣ ﺔﻈﺣﻼﻣ
ﻦﻴﺑ ﺮﻴﺴﻳ فﻼﺘﺧا كﺎﻨﻫ نﻮﻜﻳ ﺪﻗو .ﻂﻘﻓ حﺮﺸﻟا ضاﺮﻏ ﻞﻴﻟﺪﻟا ﺬﻫ ﻲﻓ ةدراﻮﻟا ﺔﻴﺤﻴﺿﻮﺘﻟا مﻮﺳﺮﻟا
ﺪﺋﺎﺴﻟا ﻞﻜﺸﻟا ﻮﻫ ﻲﻠﻌﻔﻟا ﻞﻜﺸﻟا ﻦﻜﻟو ،ﺔﻴﺤﻴﺿﻮﺘﻟا مﻮﺳﺮﻟاو ﻲﻠﻌﻔﻟا ﻞﻜﺸﻟا
Summary of Contents for FHA-H54R410INV9
Page 14: ...25 24 1 2 3 4 2 000 5 6...
Page 20: ...1 5 2 5 13 12 2 4 6 3 1 2 3 4 57 4 67 67 4 5 8 4 9 4 1 5 2 5 3 5 1 2 3 60cm 23 6 M1 Fig 4 6...
Page 22: ...9 8 L N 1 2 3 4 5 6 7 1 2 3 4 5 6 7 8 9 10 5 6 7 8 9 10 MC MC 10 14 17 18 21 23 25 4 1...
Page 23: ...7 6 2 2 1 2 1 2 1 1 1 1 1 1 1 2 1 1 1 1 1 2 1 2 3 50 5 4 24 5 25 3 9 ST3 9 12 ST 2 9 10 AAA...




































