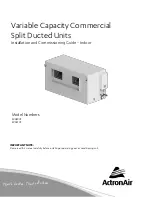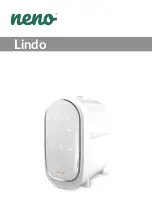
2
Installation and Commissioning Guide - Split Ducted Variable Capacity Commercial Indoor Unit
Doc. No. 0525 - 068
Ver. 3 201104
Installation and Commissioning Guide
Variable Capacity Commercial
Table of Contents
01. Introduction ....................................................................................................................................3
01.01. Information About This Guide
3
01.02. Product Inspections
3
01.03. Codes, Regulations and Standards
3
01.04. Important Safety Symbols And Labels
3
02. Safety Instructions .......................................................................................................................... 4
03. Components Overview ....................................................................................................................5
03.01. Indoor Unit Components Overview
5
03.02. Electrical Control Panel Overview
5
04. Unit Dimensions and Clearances ......................................................................................................6
04.01. EVA290T / EVA330T
6
05. Installation Instructions ...................................................................................................................7
06. Unit Lifting Procedures ....................................................................................................................8
06.01. Crane Lifting Method
8
06.02. Fork Lift Method
9
07. Condensate Drain .......................................................................................................................... 10
08. Electrical Installation ......................................................................................................................11
09. Wiring Diagram ............................................................................................................................. 12
10. Split Unit Electrical Connection .....................................................................................................13
11. Maximum Cable Lengths ................................................................................................................15
11.01. Wall Controller Options
15
11.02. Wiring Configuration : Recommended
16
11.03. Alternate Wiring Configuration
17
12. Wiring Connections ....................................................................................................................... 18
12.01. LC7-2 Wall Control Wiring Connections
18
12.02. NEO Wall Control Wiring Connections
18
12.03. LM-RS-2 Optional Sensor Wiring Connections
19
12.04. AERSS Optional Duct Sensor Wiring Connections
19
13. EC Indoor Fan Commissioning .......................................................................................................20
14. Maintenance Frequency Checklist ................................................................................................. 21



































