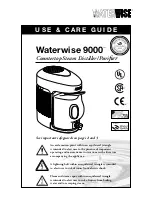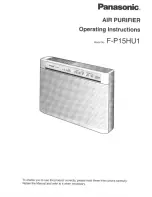
2
Technical Information
2
. INSTALLATION
2
.1 INSTALLATION DIMENSION DIAGRAM
44
Installation and Maintenance
Service Manual
8. Installation
8.1 Installation Dimension Diagram
Space to the ceiling
Space to the wall
At least 5 7/8 inch
At least 98 7/16 inch
At least 5 7/8 inch
At least 5 7/8 inch
Space to the wall
Space to the obstruction
r
o
olf
e
ht
ot
e
c
a
p
S
At least 118 inch
Space to the obstructio
At least 78 5/8 inch
Space to the wall
At least 11 13/16 inch
At least 19 11/16 inch
Space to the obstructio
n
At least 11 13/16 inch
Space to the obstructio
n
At least 19 11/16 inch
Drainage pipe
Space to the obstruction
Space to the obstruction





































