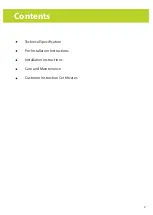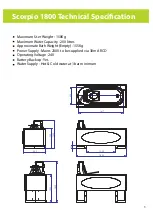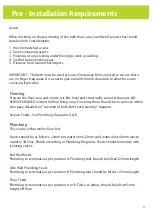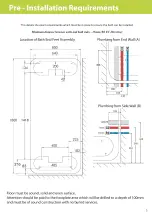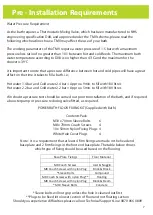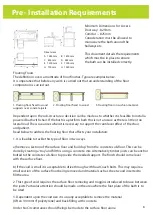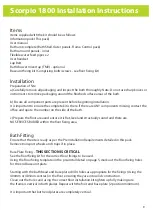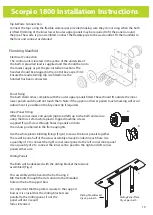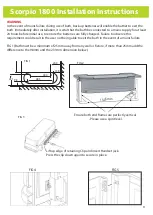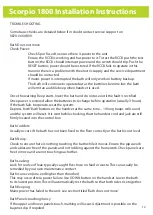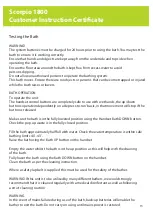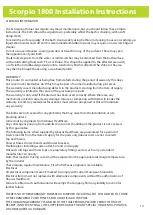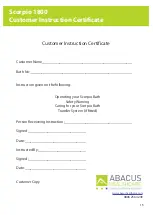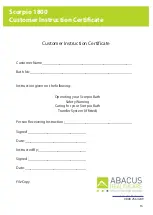
Access
When deciding on the positioning of the bath there are a number of points that should
be taken into consideration:
1. Hoist/wheelchair access
.
2. Service/cleaning access
.
3. Positions of any existing under floor pipe work or cabling
.
4. Conflict between doorways
5. Distance from walls/other objects
.
IMPORTANT - The bath must be sited at least 25mm away from any wall to ensure there
are no finger trap areas. It is usual to give around 100mm clearance to allow for easier
servicing if possible.
Flooring
Prepare the floor area and ensure it is flat, level and structurally sound & there are NO
SERVICES BURIED within the floor fixing area. For clarity there should be no services within
the space detailed on “Location of Bath End Feet Assembly” diagram.
Service Feeds - See Plumbing Diagrams A & B
Plumbing
This can be either wall or floor fed.
Feeds should be as follows: 22mm hot water inlet; 22mm cold water inlet; 40mm waste
outlet @ 3ltr/Sec. Plumb according to Plumbing Diagrams. Feeds should terminate with
isolating valves.
End Wall feeds.
Plumbing to terminate as per position A. Plumbing tails should be left at 325mm length.
Side Wall Plumbing Feed.
Plumbing to terminate as per position B. Plumbing tails should be left at 125mm length.
Floor Feeds
Plumbing to terminate as per position A or B. Tails c/w elbow should be left at 65mm
height off floor.
Pre - Installation Requirements
4


