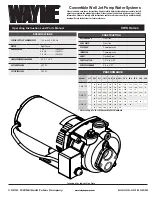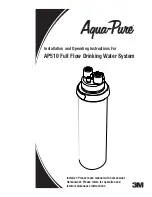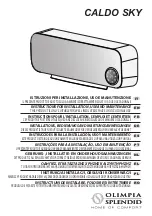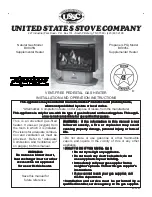
9
unconfined space. The total input of all gas utilization equipment installed
in the combined space shall be considered in making this determination.
Each opening shall have a minimum free area of one square inch per
1,000 Btu per hour (22 cm
2
/kW) of the total input rating of all gas
utilization equipment in the confined space, but not less than 100 square
inches (645 cm
2
). One opening shall commence within 12 inches
(30 cm) of the top and one commencing within 12 inches (30 cm) of the
bottom of the enclosures.
FIGURE 5.
B. ALL AIR FROM OUTDOORS:
(See Figures 6, 7 and 8)
The confined space shall be provided with two permanent openings,
one commencing within 12 inches (30 cm) of the top and one
commencing within 12 inches (30 cm) from the bottom of the enclosure.
The openings shall communicate directly, or by ducts, with the outdoors
or spaces (crawl or attic) that freely communicate with the outdoors.
1. When directly communicating with the outdoors, each opening shall
have a minimum free area of 1 square inch per 4,000 Btu per hour
(5.5 cm
2
/kW) of total input rating of all equipment in the enclosure, see
Figure 6.
FIGURE 6.
2. When communicating with the outdoors through vertical ducts, each
opening shall have a minimum free area of 1 square inch per 4,000
Btu per hour (5.5 cm
2
/kW) of total input rating of all equipment in the
enclosure, see Figure 7.
3. When communicating with the outdoors through horizontal ducts,
each opening shall have a minimum free area of 1 square inch per
2,000 Btu per hour (11 cm
2
/kW)) of total input rating of all equipment
in the enclosure, see Figure 8.
FIGURE 7.
4. When ducts are used, they shall be of the same cross-sectional
area as the free area of the openings to which they connect. The
minimum short side dimension of rectangular air ducts shall not be
less than 3 inches (76.2 mm), see Figure 8.
FIGURE 8.
5. Louvers and Grilles: In calculating free area, consideration shall be
given to the blocking effect of louvers, grilles or screens protecting
openings. Screens used shall not be smaller than 1/4 inch
(6.4 mm) mesh. If the free area through a design of louver or grille
is known, it should be used in calculating the size opening required
to provide the free area specified. If the design and free area is not
known, it may be assumed that wood louvers will be 20-25 percent
free area and metal louvers and grilles will have 60-75 percent free
area. Louvers and grilles shall be fixed in the open position or
interlocked with the equipment so that they are opened automatically
during equipment operation.
6. Special Conditions Created by Mechanical Exhausting or Fireplaces:
operation of exhaust fans, ventilation systems, clothes dryers or
fireplaces may create conditions requiring special attention to avoid
unsatisfactory operation of installed gas utilization equipment.










































