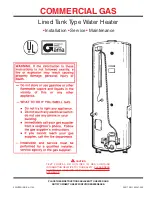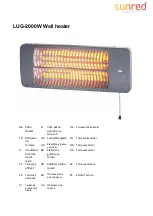
6
ARE HEAVY AND TRAVEL ALONG THE FLOOR AND MAY BE
IGNITED BY THE HEATER’S IGNITION SYSTEM OR MAIN
BURNER FLAMES CAUSING FIRE OR EXPLOSION. SOME
LOCAL CODES PERMIT OPERATION OF GAS APPLIANCES
IN SUCH AREAS IF THEY ARE INSTALLED 18 INCHES OR
MORE ABOVE THE FLOOR. THIS MAY REDUCE THE RISK IF
LOCATION IN SUCH AN AREA CANNOT BE AVOIDED.
WARNING
FLAMMABLE ITEMS,
PRESSURIZED CONTAINERS OR ANY
OTHER POTENTIAL FIRE HAZARDOUS ARTICLES MUST
NEVER BE PLACED ON OR ADJACENT TO THE HEATER.
OPEN CONTAINERS OF FLAMMABLE MATERIAL SHOULD
NOT BE STORED OR USED IN THE SAME ROOM WITH THE
HEATER.
THE HEATER SHALL BE LOCATED OR PROTECTED SO IT IS
NOT SUBJECT TO PHYSICAL DAMAGE BY A MOVING
VEHICLE.
THE HEATER MUST NOT BE LOCATED IN AN AREA WHERE
IT WILL BE SUBJECT TO FREEZING.
When installing the heater, consideration must be given to proper
location. Location selected should be as close to a gas vent or
chimney as practicable, with adequate air supply and as
centralized with the piping system as possible.
LOCATE HEATER NEAR A FLOOR DRAIN. THE HEATER
SHOULD BE LOCATED IN AN AREA WHERE LEAKAGE FROM
THE TANK OR CONNECTIONS WILL NOT RESULT IN DAMAGE
TO THE ADJACENT AREA OR TO LOWER FLOORS OF THE
STRUCTURE.
WHEN SUCH LOCATIONS CANNOT BE AVOIDED, A SUITABLE
METAL DRAIN PAN, ADEQUATELY DRAINED, SHOULD BE
INSTALLED UNDER THE HEATER. Such pans should be
fabricated with sides at least 2" deep, with length and width at
least 2" greater than the diameter of the heater and must be piped
to an adequate drain. THE PAN MUST NOT RESTRICT
COMBUSTION AIR FLOW.
Units which are to be installed on combustible flooring must be
supported by a full layer of hollow concrete blocks, from 8" to 12"
thick and extending 12" (minimum) beyond the heater in all
directions. The concrete blocks must provide an unbroken
concrete surface under the heater with the hollows running
continuously and horizontally. A 3/16 inch steel plate must cover
the concrete blocks, see fig. 2.
NOTE:
If electrical conduits run under the floor of the proposed
heater location, insulate the floor asrecommended
above.
PROPER INSTALLATION ON COMBUSTIBLE FLOORING
FIGURE 2
For appliance installation locations with elevations above 2000
feet, refer to HIGH ALTITUDE INSTALLATIONS section of this
manual for input reduction procedure.
CLEARANCES
These heaters are design certified by the Underwriter’s
Laboratories for installation on non-combustible flooring in an
alcove with clearances to combustible construction of 6" from
the sides and rear, and 6" minimum between vent pipe and ceiling.
Minimum clearance from barometric draft control to combustible
material is 6". A minimum of 21" from top of heater to the ceiling
is required, except for the ***81-370 which requires a minimum
of 24".
A clearance of 24" shall be maintained from serviceable parts,
such as the relief valve, power burner, thermostat and drain valve.
PROPER INSTALLATION CLEARANCES
FIGURE 3
LEVELLING
The heater shall be installed plumb to the ground. If it is necessary
to adjust the heater, use metal shims under the channel type skid
base.
HARD WATER
Where hard water conditions exist, water softening or the threshold
type of water treatment is recommended. This will protect the
dishwashers, coffee urns, water heaters, water piping and other
equipment.
See MAINTENANCE section for details of tank cleanout
procedures.
AIR REQUIREMENTS
KEEP APPLIANCE AREA FREE FROM COMBUSTIBLE
MATERIALS, GASOLINE AND OTHER FLAMMABLE VAPORS
AND LIQUIDS.
DO NOT OBSTRUCT THE FLOW OF COMBUSTION OR
VENTILATING AIR.
WARNING
FOR SAFE OPERATION PROVIDE ADEQUATE AIR FOR
COMBUSTION AND VENTILATION. AN INSUFFICIENT SUPPLY
OF AIR WILL CAUSE RECIRCULATION OF COMBUSTION
PRODUCTS RESULTING IN AIR CONTAMINATION THAT MAY
BE HAZARDOUS TO LIFE. SUCH A CONDITION OFTEN WILL
RESULT IN A YELLOW, LUMINOUS BURNER FLAME, CAUSING







































