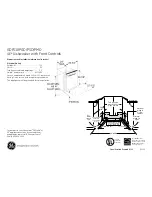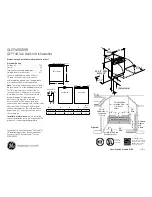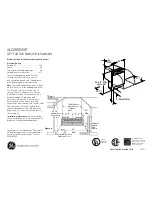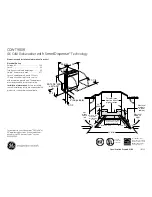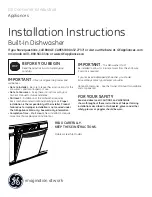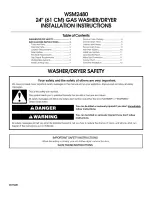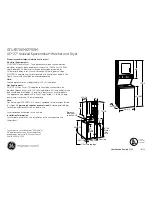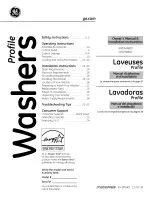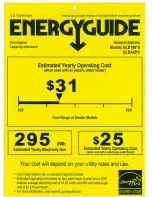
6
Pr
eparing th
e Dishwash
er Enclosur
e
BEFORE INSTALLATION
PRODUCT DIMENSIONS
The water supply line, power cable, and drain hose should go through the space
behind the dishwasher. The power cable and water line run through channels under the
dishwasher (see Front View image above) to connections in the front.
ENCLOSURE DIMENSIONS
This dishwasher is designed to be enclosed on the top and on both sides by a standard
residential kitchen cabinet unit. The installation enclosure must be clean and free of any
obstructions. The enclosure must be at least
17 3/4”
or
23 5/8”
wide (depending on
the 18” or 24” unit),
23
” deep, and
32 1/2”
high.
For the front door of the
dishwasher to be flush with
the leading edge of the
counter top, the counter
top must be at least
23
”
deep. For proper kick
plate height installation,
there needs to be a
2-3”
wood filler between the
bottom of the counter
top and the top of the
dishwasher so as to not
over extend the bottom of
the dishwasher.


























