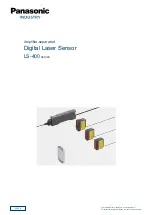
39
4.5.4
Wiring Schematic
Terminal diagram CA 70 Premium 1
Stand 11.05.17
Version Premium 1
Intake air
T1 / isolating flap 1 / fan 1
Supply air
Exhaust air
Fan 2 / isolating flap 2
Extract air
Sensor PHI / VOC PHI / CO2
DIP-switch SW1
Switch No.
Function
Factory setting
1
VOC / CO2 sensor active
ON
2
Humidity sensor active
ON
3
Boost ventilation function
OFF
4
Bathroom function
OFF
Inter
nal contr
ol device
Sensor PHI / VOC PHI / CO2
Exter
nal contr
ol device
Cable on site
110 or 220 V~
Power supply
24V DC 18W
Isolating flap 1
Ventilator / fan 2
Ventilator / fan 1
Isolating flap 2












































