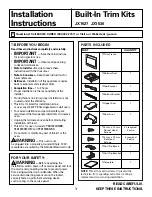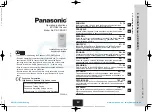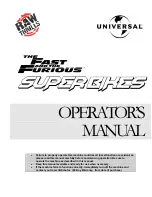
38
4.5.3
Mounting template (figure not true to scale)
17.28”
(439)
Bore hole for
wall bracket
Bore hole for
wall bracket
5.39”
(137)
5.39”
(137)
19.8”
(503)
4.41”
(112)
7.75”
(197)
4.69” (119)
7.75”
(197)
5.24”
(133)
25.9”
(658)
17.87”
(454)
2.76”
(70)
2.0”
(51)
1.57”
(40)
0.59”
(15)
Bore hole for
wall bracket
Cable feed-through
9.84" (250mm)
(outer diameter
of liner)
Outer contour for angular
structural shell set
CA70 contour
Bore hole for
wall bracket
INSTRUCTIONS FOR SKILLED INSTALLERS













































