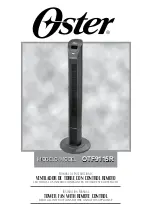
2
Visit our web site at www.z-flex.com
SPECIAL STAINLESS STEEL VENTING
For use with Category I, II, III, IV appliances
Contact Local Building or Fire Officials about Restrictions and Installation Inspections in your area as well as National codes: USA -
National Fuel Gas Code ANSI-Z223.1/NFPA 54, CANADA -CAN\CGA-B149.1 or .2 Fuel Burning Installation Code
Please refer to appliance manufacturers' instructions to determine proper sizing and connection of venting system to appliance,
including maximum horizontal length, maximum height, and installation clearances (air spaces). The proper operation of the vent
system and appliance requires parts specified by Z-FLEX with
no deletions or
substitutions
.
Z-FLEX
recommends that an experienced professional who works with venting systems on a regular basis perform the installation.
These instructions are intended as a guide to assist a professional installer.
When the
Z-VENT
system is installed, the following should be observed:
1.
A venting system that exits the structure through a sidewall or the like, shall terminate not less than 12 inches (254 mm) above
the ground (see illustration # 2, page 5).
2.
The termination of a system shall be located above the snow line in geographical areas where snow accumulates. The termination
area should be kept clear of snow and ice at all times (see illustration # 2, page 5).
3.
The vent shall not terminate less than 7 ft. (2.13 m) above a paved sidewalk or driveway.
4.
The termination shall be 6 ft. (1.8 m) or more from the combustion air intake of any appliance.
5.
The system shall terminate more than 3 ft. (.91 m) from any other building opening, gas utility meter, service regulator or the
like.
6.
Exterior mounted venting systems should be enclosed below the roof line with a chase to limit condensation and protect against
mechanical failure.
Vent system must be pitched minimum ¼” per foot back to condensate drain within the
system.
NOTES:
A.
The Z-FLEX SPECIAL STAINLESS VENT SYSTEM is for use only with appliances having a positive vent pressure of 8” of water
column or less.
B.
Except for installation in one and two family dwellings, a venting system that extends through any zone above that on which the
connected appliance is located shall be provided with an enclosure having a fire resistance rating equal to or greater than that of
the floor or roof assemblies through which it passes.
C.
Do not place any type of insulation in any required air spaces surrounding the venting system.
D.
A termination must be used on all installations to assure proper operation and to prevent debris from entering the venting
system.
E.
Vertical runs must use a fire-stop as a lateral support at each ceiling level and at least one support at the base of the vertical run
where required by the appliance manufacturer. For vertical runs exceeding 16 ft (4.88m), a support collar is required at 16 ft
(4.88m) intervals. Support horizontal runs using loose fitting metal straps as hangers and similar supports at each elbow.
F:
It may be required to have more than one condensate drain on a single vent system
. Therefore it is
recommended that
vertical
and
horizontal
drain tees
with 3inch p-traps be installed on long vent systems in order to
eliminate the system of condensate as quickly as possible.
Note:
These Drain Tees & Traps must be accessible for
future inspections.
Содержание Z-Vent SVE III Series
Страница 5: ...5 IMAGE 8 IMAGE 9 ILLUSTRATION 2...




























