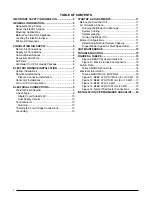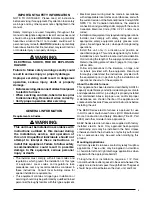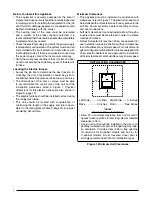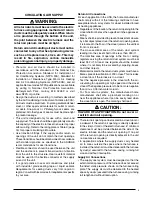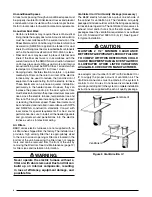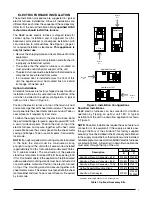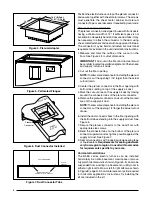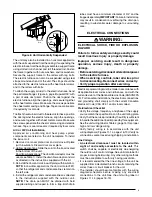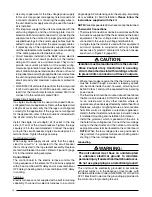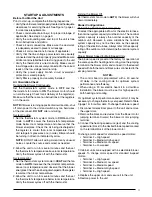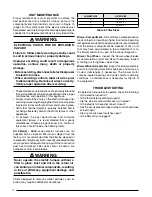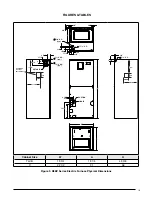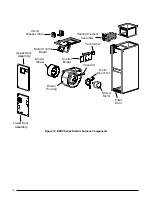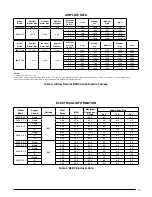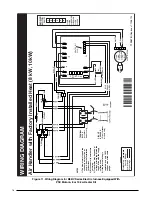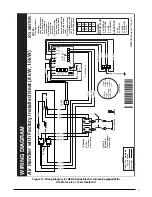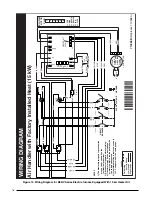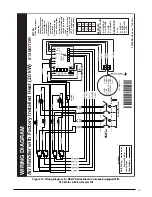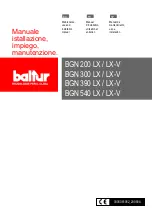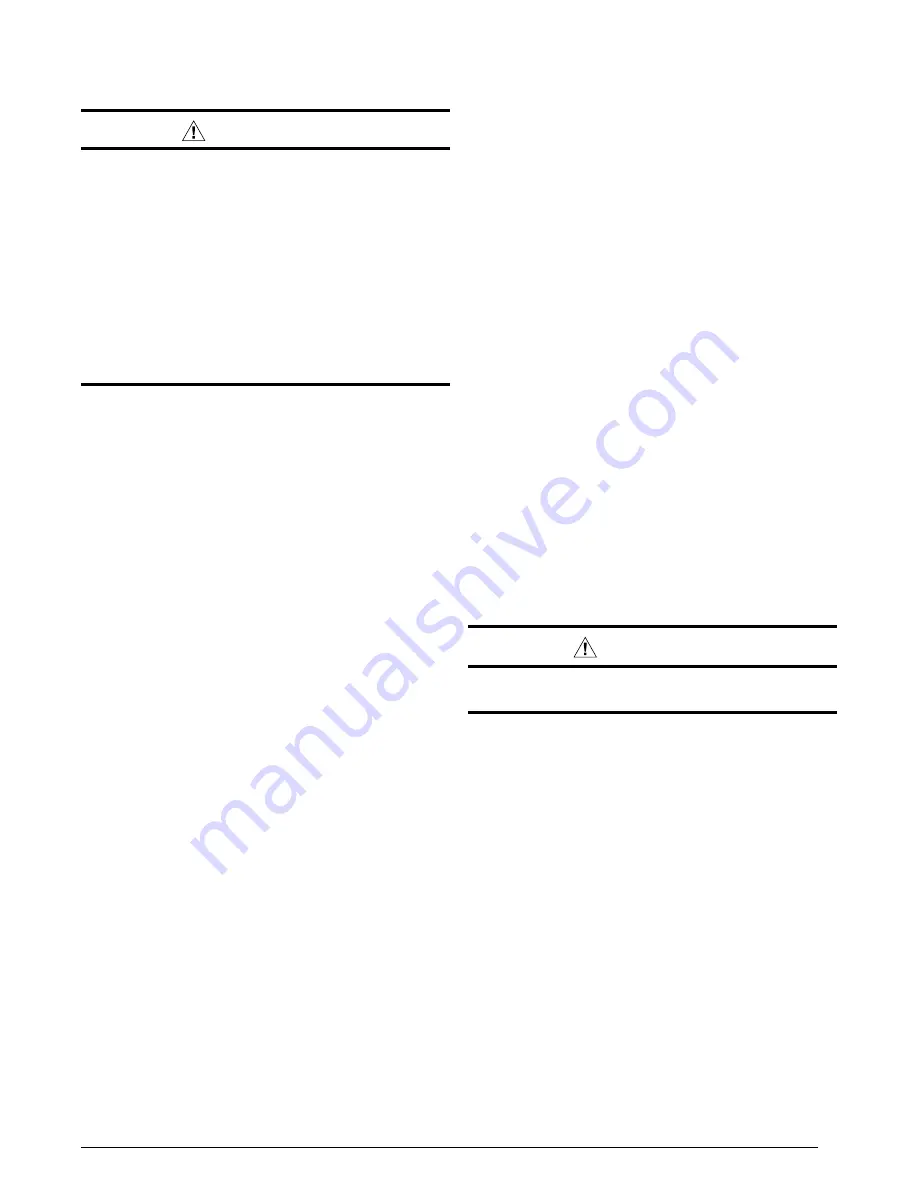
5
Return Air Connections
For each application in the USA, the home manufacturer
shall comply with all of the following conditions to have
acceptable return air systems for closet installed forced
air heating appliances:
• Regardless of the location, the return air opening into the
closet shall not be less than specified in the appliance’s
listing.
• Means shall be provided to prevent inadvertent closure
by a flat object placed over the return air opening when
it is located in the floor of the closet (versus the vertical
front or side wall).
• The cross-sectional area of the return duct system
leading into the closet shall not be less than 390 in
2
.
• The total free area of openings in the floor or ceiling
registers serving the return air duct system must be at
least 352 in
2
. At least one register should be located
where it is not likely to be covered by carpeting, boxes
and other objects.
• Materials located in the return duct system must have a
flame spread classification of 200 or less. This includes
a closet door if the furnace is in a closet.
• Test the negative pressure in the closet with the air-
circulating fan operating at high speed and the closet
closed. The negative pressure is to be no more negative
than minus 0.05 inch water column.
• For floor return systems, the manufactured home
manufacturer shall affix a prominent marking on or
near the appliance where it can be easily read when
the closet door is open. The marking shall read:
CAUTION:
hAZARD OF ASPhYXIATION: Do not cover or
restrict return air opening.
• The return air opening can be located in a closet door or
a sidewall. If the return air opening is directly adjacent
to the side (or front) of the electric furnace, 6” minimum
clearance must be provided between the side of the
electric furnace and the return air opening. If no part
of the return air opening is directly adjacent to the unit
no clearance is required.
• In applications where the supply ducts carry heated
air to areas outside the space where the furnace is
installed, the return air must be delivered to the furnace
by duct(s) secured to the furnace casing, running full
size and without interruption.
Supply Air Connections
•
The supply duct system must be designed so that the
external static pressure of the furnace does not exceed
the listed static pressure shown on the furnace rating
plate. The supply air must be delivered to the heated
space by duct(s) secured to the furnace casing, running
full length and without interruption.
CIRCULATING AIR SUPPLY
WARNING:
All return ducts must be secured to the electric
furnace using appropriate methods. All return
ducts must be adequately sealed. When return
air is provided through the bottom of the unit,
the joint between the electric furnace and the
return air plenum must be air tight.
Return air and circulating air ducts must not be
connected to any other heat producing device
such as a fireplace insert, stove, etc. This may
result in fire, explosion, carbon monoxide
poisoning, personal injury, or property damage.
• Plenums and air ducts should be installed in
accordance with the standards of the National Fire
Protection Association Standard for Installation of
Air Conditioning Systems (NFPA 90A), Standard for
Installation of Residence Type Warm Air Heating
and Air Conditioning Systems (NFPA 90B), and all
applicable local codes. NFPA publications are available
by writing to: National Fire Protection Association,
Batterymarch Park, Quincy, ME 02269 or visit
www.NFPA.org online.
• Design the duct work according to methods described
by the Air Conditioning Contractors of America (ACCA).
Air ducts must be aluminum, tin plate, galvanized sheet
steel, or other approved materials for outlet or return
air ducts. Snap-Lock or Pittsburgh-Lock seams are
preferred. All other types of seams must be made tight
to prevent leakage.
• This unit is designed only for use with a return and
supply duct. The ducts should be appropriately sized to
the capacity of the electric furnace to ensure its proper
airflow rating. Refer to the rating plate or Table 3 (page
15) for proper circulating airflow data.
• Use transition fittings if the supply and/or return air
openings of the unit do not match the duct openings.
These transitions should be dimensioned in accordance
with standard practice as specified in the ASHRAE
recommendations for duct transitions.
• Flexible connectors should be used between the unit
and the ductwork to prevent transmission of vibration
from the unit to the structure. Heat resistant material
must be used for the flexible connector at the supply
air end of the unit.
• It is good practice to seal all connections and joints
with industrial grade sealing tape or liquid sealant.
Requirements for sealing ducts vary from region to
region. Consult with local codes for requirements specific
to your area.


