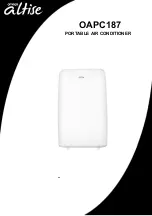
Installation Instructions
Unit Inspection
These instructions are intended as an aid to qualified, licensed service personnel for proper installation, adjustment
and operation of the unit. Read these instructions thoroughly before attempting installation or operation.
Unpack Unit & Inspect
Upon receiving the unit, inspect it for any damage from shipment. Claims for damage, either shipping or
concealed, should be filed immediately with the shipping company. Check the unit model number, electrical
characteristic and accessories to determine if they are correct.
Inspect the site & complete system requirement
Locate the unit where supply and return air ducts can be connected to the unit easily.
Provide sufficient space around the unit (minimum 3 feet for Access panels and 1 foot for other sides.) for piping,
wiring, servicing/maintenance.
Be sure that the roof / ceiling can support the unit weight (if the unit is decided to mount on roof/ceiling)
Position the unit in such way that water should not block inside the unit or in front of the coil.
Make provisions for condensate drainage.
Do proper conducting from drain outlet of the unit to soak pit to avoid drippage.
Detail installation method depends on building construction and local building codes.
Indoor Unit Mounting
Vertical Position
If there is good room height, Mount the unit on a MS channel frame over solid floor or level pad. Refer the fig.- 8
The MS frame should be made of min. 4mm thick MS channel/angle and duly red oxide painted and minimum
height should be 24” (600 mm)
Unit should be located in such away that condensate water should not block with in the drain pan. Check unit
level and provide inclination /slop toward the drain hole.
Elevate the unit for proper clearance for piping/wiring servicing purpose.
Locate the unit properly on the suitable vibration absorbing pad or other recommended gasket between frame and
the unit to avoid transmitting of the vibration to the structure & also to reduce noise level. Refer below Fig -8 for
vertical / floor mounting installation.
Liquid/
Suction line
Drain
Connection
Mild Steel
Frame
Blower
Access Panel
Evap Coil
Assembly
Filter Access
Concrete Pad
Fig - 8
RA
SA
COMMERCIAL DUCTED SPLITS
05
Содержание Mr. Slim PK-1.6FLA
Страница 1: ...INSTALLATION OPERATION MAINTENANCE MANUAL York Taurus Commercial Ducted Splits 2...
Страница 15: ...G A Drawing Outdoor units YE2CE 072 SINGLE CIRCUIT UNITS COMMERCIAL DUCTED SPLITS 17...
Страница 23: ...WIRING DIAGRAM OUTDOOR UNITS Unit Specifications COMMERCIAL DUCTED SPLITS 25...
Страница 35: ...Exploded View EXPLODED VIEW OUTDOOR UNIT YE2CE240 300 ALL VOLTAGES COOL HEAT PUMP COMMERCIAL DUCTED SPLITS 37...
Страница 37: ......




































