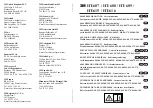
Instruction #1035998F - Page 2 of 14
LOCKNLOAD CROSSBAR CLAMPS
(ROOF RACK)
LOCKNLOAD CROSSBAR CLAMPS (HD TRUCK)
CUSTOM APPLICATION
PLATFORM FIT GUIDE • GUIDE D’ADAPTATION • GUÍA DE COMPATIBILIDAD DE LA PLATAFORMA
• Minimum crossbar spread of 27.5” (700 mm).
• Mounting blocks must be secured to at least the second slat from the ends.
NOTE:
Follow this guideline when installing a platform that includes 3 pairs of
mounting blocks onto a two bar roof rack. The middle pair of mounting blocks
will go unused in this scenario.
• Do not install the platform with the flange of the rail overlapping the mounting
blocks as shown at right.
• Center platform when possible.
• Platform can be slid forward on the mounting blocks for better hatch clearance.
• For a 3+ crossbar system, evenly space the middle crossbars to ensure balanced
weight distribution.
• Ensure Clamps are as widely
spaced as possible, but INBOARD
of towers.
SPECIFIC APPLICATION GUIDELINES
Platform B
Platform K
Platform J
Platform E
Platform N
Platform H
GENERAL
TIMBERLINE TOWERS OR
SKYLINE TOWERS (SIDE RAILS OR
ADJUSTABLE TRACK)
• Set front towers as far forward as
possible.
• Refer to TimberLine or Landing Pad
instructions for adjustment.
SKYLINE TOWERS (FIXED POINTS)
• Lay a towel on the roof before
installing the mounting block
assemblies.
• Ensure LockNLoad Crossbar Clamps are spaced as wide on the
crossbars as possible. Outboard of the towers is preferred.
• Refer to platform measurements above
for custom placement.
WIDTH
X
Y
Platform
Width
Length
X
Y
K
49”
1245 mm
55”
1397 mm
26” - 37.25”
660 mm - 946 mm
27” - 33”
686 mm - 838 mm
B
54”
1372 mm
60”
1524 mm
31.5” - 42.5”
800 mm - 1080 mm
27” - 39”
686 mm - 991 mm
J
65”
1651 mm
76”
1930 mm
42.5” - 53.5”
1080 mm - 1959 mm
28” - 54.5”
711 mm - 1384 mm
E
49”
1245 mm
84”
2134 mm
26” - 37.25”
600 mm - 946 mm
35” - 62.5”
889 mm - 1588 mm
N
54”
1372 mm
84”
2134 mm
31.5” - 42.5”
800 mm - 946 mm
35” - 62.5”
889 mm - 1588 mm
H
62”
1575 mm
84”
2134 mm
39” - 50.5”
991 mm - 1283 mm
35” - 62.5”
889 mm - 1588 mm
Min. - Max.
Min. - Max.
































