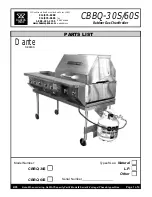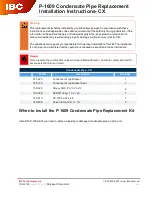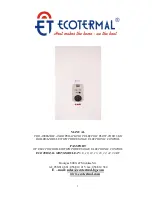
PRE-INSTALLATION
6 720 815 725 (2015/05)
21
3.11
PLUME MANAGEMENT TERMINAL POSITIONS
Fig. 24 Plume terminal positions
Key to illustration
1. This feature allows some basic plume re-direction options on a
standard telescopic horizontal flue terminal.
300mm minimum clearances to a opening e.g. window.
However the minimum clearances to an opening in the direction that
the plume management is facing, must be increased to 1,500mm.
Where the flue is less than 150mm to a drainpipe and plume re-
direction is used the deflector should not be directed towards the
drainpipe.
2. 300mm adjacent to a boundary line.
3. Plume Management kit air intake can be reduced to 150mm
providing the flue exhaust outlet is no less than 300mm adjacent to a
boundary line.
4. 1,200mm between terminals facing each other.
5. 600mm distance to a boundary line, unless it will cause a nuisance.
BS 5440:Part 1 recommends that care is taken when siting terminal
in relation to boundary lines.
6. Using a Plume Management kit the air intake measurement can be
reduced to 150mm providing the flue exhaust outlet has a 300mm
clearance.
Plume kits running horizontally must have a 10° fall back to the boiler
for proper disposal of condensate.
For details on specific lengths see relevant boiler Technical &
Specification information.
7. Internal/external corners. The air intake clearance can be reduced to
150mm providing the flue exhaust outlet has a 300mm clearance.
8. Clearances no less than 200mm from the lowest point of the balcony
or overhang.
9. 1,200mm from an opening in a car port on the same wall e.g. door or
window leading into the dwelling.
10.600mm distance to a surface facing a terminal, unless it will cause a
nuisance. BS 5440: Part 1 recommends that care is taken when
siting terminals in relation to surfaces facing a terminal.
200
300
150
200
8
4
5
3
2
9
200
600
All measurements in millimetres
300
300
150
150
300
300
25
25
150
1,200
300
200
10
100
600
Plume re-direction:
180°
±80°
1
7
±45°
Flue Exhaust
Outlet
Air Intake
6
10
Boundary Line
6720643895-14.2W
o
150
300
300
Flue terminal guard 7 716 191 176
600
1,500
NOTICE:
▶ All measurements are the minimum clearances required.
▶ The minimum length plume management length is 500mm to a maximum of 4500mm, this includes two 90 ° bends.
Refer to section 3.9 and table 10 for further information on internal flue lengths.
▶ Subsequent 45 ° bends = 750mm and 90 ° = 1500mm.
▶ For each metre (1000mm) of plume management length the internal flue length is reduced by 700mm.
▶ Refer to previous page for all concentric flue terminal positions unless the flue position is specified on the figure above “Plume
terminal positions”.
▶ Terminals must be positioned so to avoid combustion products entering the building.
▶ Support the flue at approximately one metre intervals and at a change of direction, use suitable brackets and fittings.
Note:
▶ Installations in car ports are not recommended.
▶ The flue cannot be lower than 1,000mm from the top
of a light well due to the build up of combustion
products.
▶ Dimensions from a flue terminal to a fanned air inlet
to be determined by the ventilation equipment
manufacturer.
















































