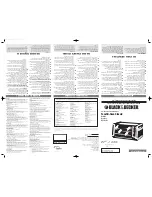
PRE-INSTALLATION
6 720 815 725 (2015/05)
17
BATHROOMS:
A boiler fitted with a non-mechanical timer or with no timer can be
installed in zone 2 or outside the shaded area.
A boiler with a mechanical timer or RF mechanical timer with room
thermostat must only be installed outside the shaded area.
Additional RCD (Residual Current Device) protection may be required.
Refer to the latest IET wiring regulations.
BATHROOM INSTALLATIONS
Fig. 20 Bathroom installations
3.8
PLUMBING MANIFOLD
CONNECTIONS:
Heating System: 22mm compression fittings
DHW: 15mm compression fittings
Gas: 22mm compression fittings
Use the fittings supplied in the Hardware pack.
1. CH Flow 22 mm
2. DHW Out 15 mm
3. Mains Gas Supply 22 mm
4. Mains Water In 15 mm
5. CH Return 22 mm
PRE-PLUMBING
With the plumbing manifold installed, pipe work can be installed to the
valves on the manifold.
The pipes can be run below the boiler or alternatively up behind the
boiler.
RUNNING PIPES BEHIND THE BOILER
If the boiler pipes are to be run behind the appliance ensure that the
pipes pass close to the wall as shown in the diagram opposite, and within
the pipe guide.
Alternatively a pre-formed pipe kit can be purchased:
part number 7 716 192 607
Fig. 21 Plumbing manifold
NOTICE:
Any switch or appliance control using 230 V mains
electricity must not be able to be touched by a person
using the bath or shower. Electrical switches, fused spur
and socket outlets must not be situated in the bathroom.
2*
Without the end wall, zone 2 must extend 600mm from the bath
6720646608-124.3Wo
2*
Radius 600mm
1
2
1
2
2
1
600mm
600mm
600mm
2250mm
2250mm
2*
#
Function
Pipe Ø
1
CH flow
22mm
2
DHW out
15mm
3
Gas
22mm
4
DCW in
15mm
5
CH Return
22mm
6
Condensate
22mm
7
Pressure relief valve
15mm
3
4
1
5
7
6
2
6 720 812 176-02.1O
5
1
2
3
4
















































