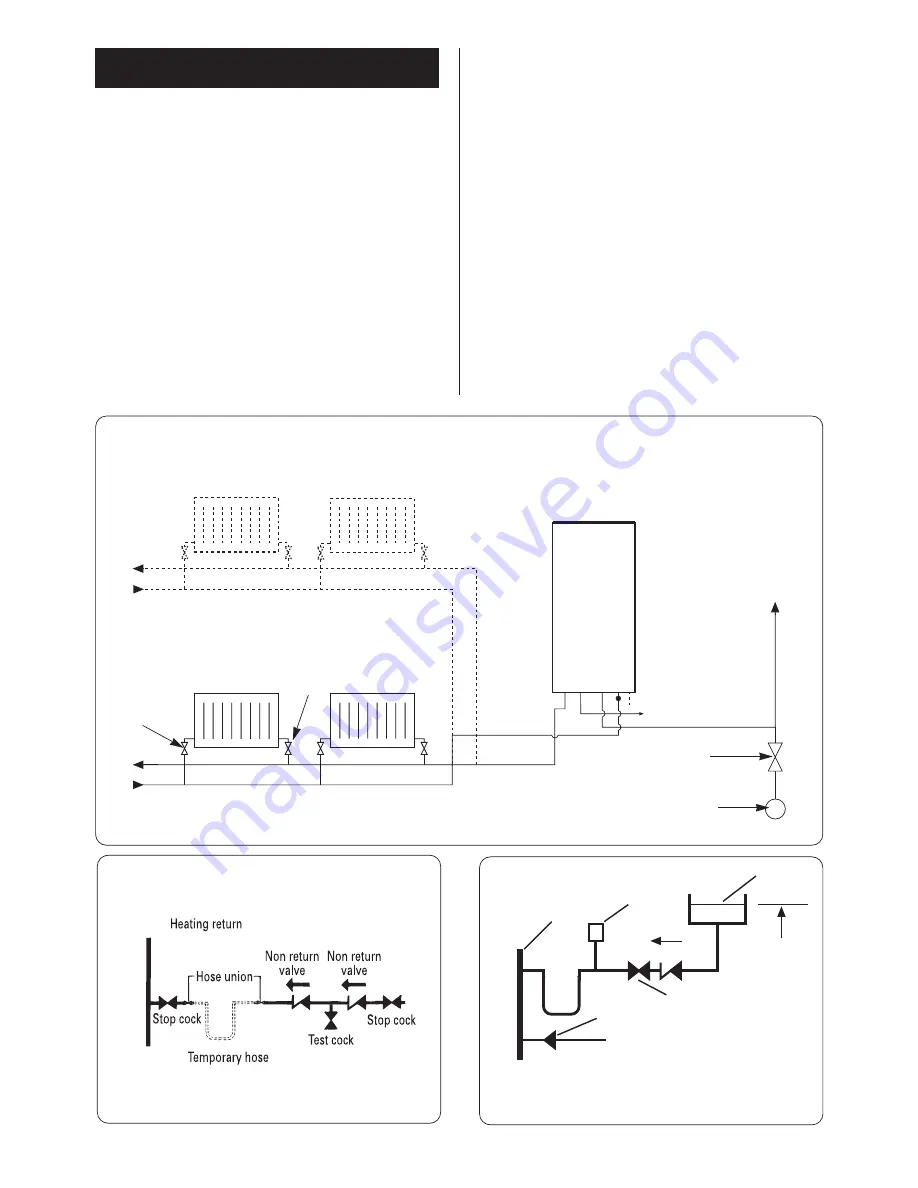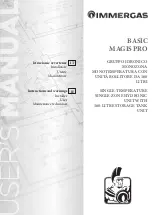
The system must comply with requirements of BS6798 and
BS5449 and must not be operated without being full of water
and correctly pressurised. Refer to Fig 8.
The pressure relief valve will operate at 3 bar. The discharge pipe
must be directed away from any electrics or from where it might
be a hazard.
The expansion vessel, to BS4814, has a capacity of 8 litres
charged to 0.5 bar, which is suitable for a static head of 5 metres.
A schraider type valve allows the pressure to be increased if the
static head is greater than 5 metres.
If the expansion vessel fails then it must be replaced with the
designated spare part.
Refer to BS 7074:1, BS5449 and Table 9 for a guide to the
available system capacity.
The maximum system design pressure is 1.5 bar. If the pressure
is above 2.65 bar when the appliance is at maximum
temperature then another expansion vessel must be fitted as
near to the appliance as possible in the return pipe. The pressure
gauge shows the system pressure.
Fill and pressurise the system through a WRc approved filling kit.
Refer to Fig 9.
The system and the appliance must be properly vented.
Repeated venting loses water from the system, which must be
replaced. The make-up connection must be close to the
appliance in the heating return pipe through an approved non-
return valve. Refer to Fig 10.
The connection to the mains water supply must have the
approval of the local Water Company.
The integral by-pass is not adjustable.
The pump is set at maximum and should not be adjusted.
All connections in the system must withstand a pressure of up to
3 bar.
The radiator valves must confirm to BS 2767:10 and other valves
to BS1010.
Open Vent System
This appliance is NOT suitable for connection to an open vent
system.
7. Sealed System
8
Fig. 8. Sealed primary water system.
Lockshield
valve
Radiator
valve
Heating
return
Hot water out
Water main
British Standard
stop valve.
Fixed spindle type
NOTE:
A drain cock should be installed at the
lowest point of the heating circuit and beneath the
appliance.
Mains cold
water
Heating
flow
APPLIANCE
Refer to
'Water Flow
Diagram'
Fig.2.
Fig 9 - System Fill
Fig 10 - System make up
1.Central Heating Return
2.Auto Air vent
3.Non-return Valve
4.Make-up Vessel
5.Stop Cock
6.Fill Point
4
1
2
3
5
6
300mm Above
the highest point
of the system
Содержание C1
Страница 29: ...29 ...
Страница 41: ...G C NUMBER 47 311 53 0 I C1 USER INSTRUCTIONS CUSTOMER CARE GUIDE ...
Страница 54: ...14 ...









































