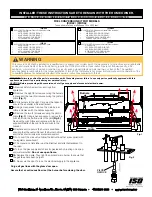
�
�
�
�
�
�
�
�
�
�
�
�
�
�
�
�
�
�
�
�
�
�
�
�
�
�
�
��������
�����
������
�����
������
������
���
�
�
�
�
�
VENT INSTALLATION
Figure 8 - Horizontal Vent Termination Location
Vent Terminal
Air Supply Inlet
Area Where Terminals Not Permitted
Inside Corner Detail
FOR HORIZONTAL TERMINATION
MINIMUM DISTANCES
A = Clearance above the grade, a veranda, porch, deck, or balcony [*12" (305mm) minimum].
B = Clearance to window or door that may be opened [*12" (305mm) minimum].
C = Clearance to permanently closed window [*minimum 12" (305mm) recommended to prevent condensation on window]
D
= Vertical clearance to ventilated soffit located above the terminal within a horizontal distance of two (2) feet (610mm) from
the centerline of the terminal [18" (457mm) minimum].
E
the regulator.
I = Clearance to service regulator vent outlet [*3' (914mm) minimum].
J = Clearance to non-mechanical air supply inlet to building or the combustion air inlet to any other appliance [*12"
(305mm)minimum].
K = Clearance to a mechanical air supply inlet [*6' (1829mm) minimum].
L
= Clearance above a paved sidewalk or paved driveway located on public property [
**
7' (2133mm) minimum].
M
= Clearance under veranda, porch, deck, or balcony [*12" (305mm) minimum
***
].
N = Clearance above a roof shall extend a minimum of 24" (610mm) above the highest point when it passes through the roof
surface and any other obstruction within a horizontal distance of 18" (457mm).
*
As specified in CAN/CGA B149 Installation Codes. Note: Local codes or regulations may require different clearances.
** A vent must not terminate directly above a sidewalk or paved driveway, which is located between two single-family dwellings
and serves both dwellings.
*** Only permitted if veranda, porch, deck, or balcony is fully open on a minimum of two sides beneath the floor.
WARNING
14
15
= Clearance to unventilated soffits [12" (305mm) minimum].
Clearance to vinyl soffit [30" (762mm)].
F = Clearance to an outside corner
[*6" (152mm) minimum].
G = Clearance to an inside corner
[*6" (152mm) minimum].
H = *Not to be installed above a gas meter/regulator assembly within three (3) feet (914mm) horizontally from the centerline of
Always maintain minimum clearances around vent systems. The minimum clearances to
combustibles for horizontal vent pipe are
4
" at the top and 1" at the sides and bottom of
the vent system until the pipe penetrates the nearest vertical wall. A 1" minimum clearance
all around the pipe must be maintained. Do not pack the open air spaces with insulation
or other materials. This could cause high temperatures and may present a fire hazard.
Содержание DV32CV
Страница 39: ...ILLUSTRATED PARTS LIST 11 1 2 3 4 5 6 7 8 LOG SET P N M100514 39...
Страница 42: ...127 6...
















































