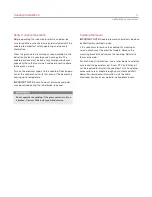
Cooktop Installation
17
wolfappliance.com/specs
Verify Cooktop Operation
Before operating the induction or electric cooktop, be
sure to read the entire use & care guide included with the
cooktop for important safety, operating and warranty
information.
Clean the glass-ceramic surface as recommended in the
induction or electric cooktops use & care guide. The
cooktop surface must be free of any foreign substances,
especially those that could melt and permanently adhere
to the glass-ceramic.
Turn on the electrical supply to the cooktop. Check opera-
tion of the controls and verify that each of the elements is
coming up to temperature.
IMPORTANT NOTE:
A small amount of smoke and odor
may be noticed during the initial break-in period.
Do not operate the cooktop if the glass-ceramic surface
is broken. Contact Wolf factory certified service.
Cooktop Removal
IMPORTANT NOTE:
Cooktop removal should only be done
by Wolf factory certified service.
If it is necessary to remove the cooktop for cleaning or
service, disconnect the electrical supply. Remove the
mounting brackets and remove the cooktop. Reinstall in
the reverse order.
For flush mount installations, use a razor blade to carefully
cut around the perimeter seal. A new RTV installation kit
will be required to reinstall the cooktop. This kit and other
accessories are available through your authorized Wolf
dealer. For local dealer information, visit the find a
showroom section of our website, wolfappliance.com.




































