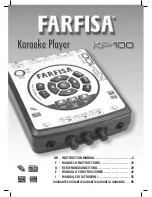
English
32
WILO SE 03/2011
7.3.5 Basement drainage
According to EN 12056-4, a pump sump is to provided for the automatic drainage of the
installation room for faeces lifting units (Fig.9).
• Design pump (item 10) according to the delivery head of the unit. The dimensions of the
pit in the floor of the installation room should be at least 500 x 500 x 500 mm.
• By switching, a 3-way cock (item 11, accessories) allows both the tank to be manually
drained as well as the pump sump using a diaphragm hand pump (no. 12).
7.4 Electrical connection
DANGER! Risk of fatal injury!
Improper electrical connections pose a risk of fatal injury due to electric shock.
• Only allow the electrical connection to be made by an electrician approved by the local
electricity supplier and in accordance with the local regulations in force.
• Observe the installation and operating instructions for the switchgear and the acces-
sories.
• Disconnect the power supply before starting any work
• The current type and voltage of the mains connection must correspond to the specifica-
tions on the name plate.
• Mains side fuse protection:
• DrainLift XL 2/10: 25 A, slow
• DrainLift XL 2/15: 25 A, slow
• DrainLift XL 2/20: 25 A, slow
• DrainLift XL 2/25: 25 A, slow
NOTE: To increase the operational reliability, it is mandatory for an automatic circuit
breaker (which disconnects all power leads) with K characteristic to be used.
• Earth the system according to regulations.
• It is extremely important to use a residual-current-operated protection switch
≤
30 mA in
accordance with the applicable local regulations.
• The switchgear and breakdown barrier must be installed in dry, overflow-proof rooms.
The national regulations are to be observed for the positioning [in Germany: VDE 0100].
• Ensure the separate supply of the alarm switchgear (accessory) in accordance with the
rating plate data. Connect the alarm switchgear.
• Apply the clockwise rotating field.
• The technical connection conditions of the local energy supply company are to be
observed for the connection.
Fig. 9: Installation example
T
Backflow level (usually top edge of street)
1
Ventilation line (via roof)
2
Pressure pipe
3
Inlet
4
Gate valve for inlet pipe
5
Valve support for weight relief
6
Gate valve for pressure pipe
7
Non-return valve
8
Tank drainage pipe
9
Pump sump drainage pipe
10
Drainage pump
11
Three-way cock
12
Diaphragm hand pump
13
Breakdown barrier
13
DrainControl PL2 switchgear
1
2
9
11
6 8
7
3
5
1
0
2
1
4
14
1
3
Содержание DrainLift XL
Страница 2: ...Fig 10...
Страница 3: ...Fig 11...











































