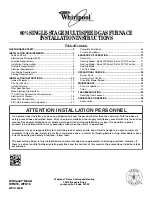
PLB-098
Oil Furnaces
–
Furnace Manual
11/13
3
1.
INSTALLATION
The unit is shipped with a burner and its controls. It requires a
115VAC power supply to the control panel and thermostat hook-up
as shown on the wiring diagram, one or more oil line connections,
suitable ductwork and connection to a properly sized vent.
All local and national code requirements governing the installation of
oil burning equipment, wiring and the flue connection MUST be
followed. Some of the codes that may apply are:
CSA B139:
Installation code for oil burning
equipment.
ANSI/NFPA 31:
Installation of oil burning equipment.
ANSI/NFPA 90B:
Warm air heating and air conditioning
systems.
ANSI/NFPA 211:
Chimneys, Fireplaces, Vents and solid
fuel burning appliances.
ANSI/NFPA 70:
National Electrical Code.
CSA C22.1:
Canadian Electrical Code.
or CSA C22.10
:
Only the latest issues of these codes may be used.
1.1.
POSITIONING THE FURNACE
Fire and explosion hazard.
The furnace must be installed in a level position,
never where it will slope toward the front.
Do not store or use gasoline or any other
flammable substances near the furnace.
Non-observance of these instructions will
potentially result in death, bodily injury and/or
property damage.
This furnace is not watertight and is not designed
for outdoor installation. It must be installed in
such a manner as to protect its electrical
components from water. Outdoor installation will
lead to a hazardous electrical condition and to
premature failure of the equipment.
The minimum clearances from combustible material for each of
the positions are specified in Table 1.
If the furnace is installed in a basement or on a dirt floor, in a crawl
space for example, it is recommended to install the unit on a cement
base 2.5 cm to 5.0 cm (1" to 2") thick.
The unit must be installed in an area where the ambient and return
air temperatures are above 15°C (60°F). In addition, the furnace
should be installed as closely as possible to the vent, so that the
connections are direct and kept to a minimum. The heater should
also be located close to the centre of the air distribution system.
1.1.1.
Installation in an enclosure
The unit can be installed in an enclosure such as a closet. However,
2 ventilation openings are required for combustion air. The openings
should be located in front of the furnace approximately 15 cm (6")
above the floor and 15 cm (6") below the ceiling. Figure 1 indicates
the minimum dimensions required and the location of the openings.
Figure 1: Location and dimensions of ventilation air
openings in a closet door
Table 1: Minimum clearances from combustible materials
LOCATION
APPLICATION
CLEARANCES
(combustible materials)
RECOMMANDED ACCESS
FOR SERVICE
FURNACE
2.54 cm (1")
0.6 m (24")
SUPPLY PLENUM WITHIN 6 FEET OF FURNACE
2.54 cm (1")
BACK
ACCESS PANEL TO BLOWER
10.16 cm (4")
0.6 m (24")
FURNACE OR PLENUM
5.08 cm (2")
HORIZONTAL WARM AIR DUCT WITHIN 6 FEET OF FURNACE
5.08 cm (2")
BOTTOM
FURNACE (COMBUSTIBLE FLOOR)
0 cm (0")
FLUE PIPE
AROUND FLUE PIPE
22.86 cm (9")
FRONT
FURNACE
20.32 cm (8")
0.6 m (24")
SIDES
TOP




































