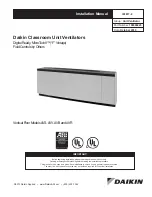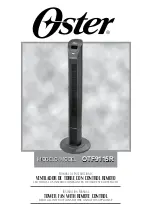
User Manual 5.1-1 (2018-09) 36
Subject to change
Series FK92K
Flexible connectors
made of PVC-coated polyester fabric,
cadmium-free, minimum of 100-mm
axial expansion absorption at 210-mm
stretched length, with connection frame.
With hygiene certificate.
Building material class: B1 DIN 4102.
Temperature-resistant: -20°C to +70°C.
Available dimensions: B x H
FK90K fire dampers
Accessories (1)
Protective grille
stamped from
≥
1 mm thick
galvanized sheet steel, 20
mm
mesh size,
≈
70% free cross-
section.
Available dimensions: B x H
Connection frame
profile
FK90K corner bracket
can be screwed to FK90K fire dampers in the
threaded holes provided. For use as mortar
anchor, shear protection and for screwing to
walls and ceilings.
4 pieces per pack, including screws and nuts
(
∅
6 mm), for attachment to the fire damper.
*
)
Use
⇒
see pages 5, 14 to 16, 19 to 21, 25 to 33
FK90K connector
for stacking of two or three FK90K fire dampers using the
factory-installed threaded bolts.
4 pieces per pack, including nuts for the
threaded bolts.
Use
⇒
see pages 16 and 19
FK90K cross connectors
for installation of two FK90K fire dampers
side-by-side, and two or three stacked.
2 pieces per pack, including screws for
attaching to the fire dampers
.
Use
⇒
see page 14
FK90K ceiling
bracket
for attaching two FK90K
fire dampers side-by-side,
and two or three stacked if
required, on rigid ceilings. Can be
screwed into factory-installed threaded
holes in FK90K fire dampers.
2 pieces per pack, including screws
(
∅
6 mm) for
fastening to the (upper) fire dampers
. *
)
Use
⇒
see page 16
FK90K filling F1
as 6-mm-thick and 100-mm-wide strips made of calcium-
magnesium silicate with
≥
1000°C melting point.
Each pack contains 1 strip, length 1.25 m.
Use, determining consumption quantities
⇒
see pages 13 to 21
FK90K brackets
for side-by-side installation of two FK90K fire dampers using
the factory-installed threaded bolts.
4 pieces per pack, including nuts for the
threaded bolts.
Use
⇒
see pages 16 and 19
*
)
Plugs, and bolts if required, for attaching to walls and
ceilings are not included.
Number of fire dampers in a stacked arrangement 2 3
Required: Number of cross connectors
2 4
Number of fire dampers in a stacked arrangement 2 3
Required: Number of connectors
4 8
Number of fire dampers side-by-side
2
Required: Number of brackets
4
Number of fire dampers side-by-side
2
Required: number of ceiling brackets
2
FK90K/FR90 corner brackets
for suspending claddings of the
ventilation ducts to butt joints on
site.
Pack of 4 pieces for corner
connections, 2 pieces for mounting
directly under ceilings, including
screws.
⇒
see parts list page 29, item 8





































