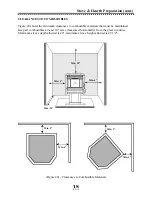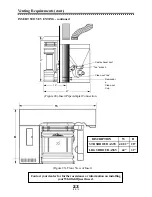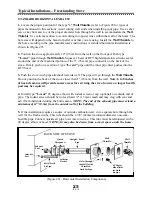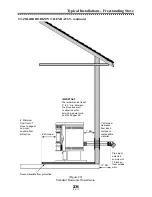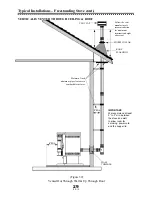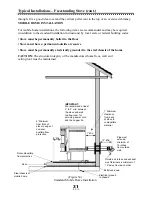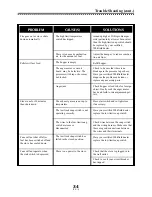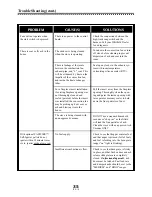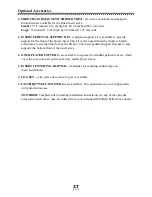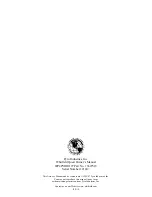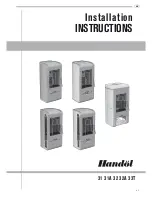
STANDARD HORIZONTAL EXHAUST - continued
Typical Installations – Freestanding Stove
26
(Figure 29)
Standard Horizontal Installation
6” Minimum
Noncombustible floor protection
1” Min.
12” Min.
1” Minimum
clearance
from back
of stove to
combustible
material
6” Minimum
from front of
stove to edge of
non-com-
bustible floor
protection
Pipe must
extend a
minimum of
12 inches
from outside
wall.
IMPORTANT:
We recommend at least
2” to 3” min. between
the stove and wall,
to allow room for
servicing, power cord
and the hopper lid.







