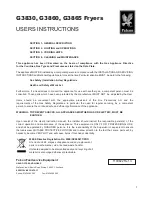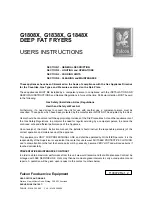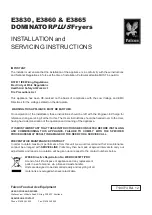
5
Drain System
Minimum diameter for a standpipe drain: 2" (51 mm). Minimum
carry-away capacity: 17 gal. (64 L) per minute. A 1/4" (6 mm)
diameter to 1" (25 mm) diameter Standpipe Adapter Kit is
available. Top of standpipe must be at least 30" (762 mm) high;
install no higher than 54" (1.37 m) from bottom of dryer.
IMPORTANT:
Only 4.5" (114 mm) of drain hose should be inside
standpipe; do not force excess hose into standpipe.
Wall standpipe drain system
4.5"
(114 mm)
Floor standpipe drain system
See requirements for floor standpipe drain system.
Drain system can be installed using a floor drain, wall standpipe,
floor standpipe, or laundry tub. Select method you need.
IMPORTANT:
To avoid siphoning, only 4.5" (114 mm) of drain
hose should be inside standpipe. Always secure drain hose with
cable tie.
Laundry tub drain system
Minimum capacity: 20 gal. (76 L). Top of laundry tub must be
at least 30" (762 mm) above floor; install no higher than
54" (1.37 m) from bottom of dryer.
IMPORTANT:
Only 4.5" (114 mm) of drain hose should lay
on side of laundry tub. Do not lay the hose at the bottom of tub.
Electrical Requirements -
U.S.A. Only
It is your responsibility:
■
To contact a qualified electrical installer.
■
To be sure that the electrical connection is adequate and
in conformance with the National Electrical Code, ANSI/
NFPA 70 – latest edition and all local codes and ordinances.
The National Electrical Code requires a 4-wire power supply
connection for homes built after 1996, dryer circuits involved
in remodeling after 1996, and all mobile home installations.
A copy of the above code standards can be obtained from:
National Fire Protection Association, One Batterymarch Park,
Quincy, MA 02269.
■
To supply the required 3 or 4 wire, single phase, 120/240
volt, 60 Hz, AC only electrical supply (or 3 or 4 wire, 120/208
volt electrical supply, if specified on the serial/rating plate)
on a separate 30-amp circuit, fused on both sides of the line.
Connect to an individual branch circuit. Do not have a fuse in
the neutral or grounding circuit.
■
Do not use an extension cord.
■
If codes permit and a separate ground wire is used, it is
recommended that a qualified electrician determine that
the ground path is adequate.
Remove the U-bend at the end of the drain hose by cutting
the hose at the end of the U-bend for the floor drain system as
shown in the picture above.
NOTE:
Cut hose so that no more than 4.5" (114 mm) of the hose
is in the floor drain to avoid siphoning.
Floor drain system
4.5"
(114 mm)
4.5"
(114 mm)
max. 54"
(1372 mm)
min. 30"
(762 mm)
4.5"
(114 mm)
4.5"
(114 mm)
max. 69"
(1753 mm)
min. 30"
(762 mm)
4.5"
(114 mm)
4.5"
(114 mm)
max. 54"
(1372 mm)
min. 30"
(762 mm)
With 15" matching pedestal
Without pedestal






































