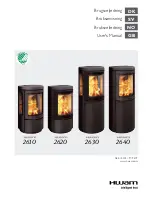
16
Waterford TARA T25 Direct Vent Freestanding Gas Stove
INSTALLATION
from the rear of the unit to the wall. It is also
important to note the wall thickness. (The wall
thimble is suitable for 2 x 4 or 2 x 6 wall
construction.) Select the amount of vertical rise
desired for "vertical-to-horizontal" type instal-
lations.
The minimum clearance of 1-1/4" (32mm) is
required between the outer wall of the vent pipe
and nearby combustible surfaces. Be sure to
check the vent termination clearance require-
ments from decks, windows, soffits, gas reg-
ulators, air supply inlets and public walkways
as specified in the Exterior Vent Terminal
Locations on page 9 and in your local building
codes.
To determine the length of vent pipe required
for vertical installations, measure the distance
from the unit flue outlet to the ceiling, the ceiling
thickness, the vertical rise in an attic or second
storey, and allow for sufficient vertical height
Parts not supplied by Dura-Vent
946-506/P Vent Guard (Optional)
640-530
Riser Vent Terminal (Optional)
948-128
Vinyl Siding Shield for Riser Vent
Terminal
946-228
Horizontal Square Termination
Cap
You will require the following components
with your new Waterford Direct Vent Free-
standing Gas Stove. Please review your prod-
uct to make sure you have everything you
need. In the event that you are missing any
part, contact your dealer.
above the roof line.
For multi-storey applications, fire stops are
required at each floor level. If an offset is
needed, additional pipe, elbows and supports
will be required.
Do not exceed the maximum number of elbows.
One 90
o
for horizontal terminations and two 45
o
for vertical termination.
Note: These are the minimum pieces
required. Other parts may be re-
quired for your particular installa-
tion. See page 15 for a list of vent
parts.
If installing termination on a siding covered
wall, a vinyl siding standoff or furring strips
can be used in order to ensure that the termi-
nation is not recessed into siding.
The vinyl siding standoff is required for walls
with vinyl siding.
Minimum components for a Dura-Vent
Horizontal Installation:
A)
Dura-Vent Horizontal
Termination Cap
B)
Round Support Box/Wall Thimble
C)
Pipe Length (length varies)
D)
90
o
Elbow
E)
Pipe Length (Min. 24")
F)
Adapter (Part # 946-219)
G)
45
o
Elbow (Part # 945B)
Minimum components for a Dura-Vent
Vertical Termination:
H)
Dura-Vent Vertical Termination Kit
See page 16 for pipe lengths.
RIGID PIPE VENTING COMPONENTS
Dura-Vent Basic
Horizontal Kit # 970
1 90
o
Elbow
1 Wall Thimble Cover
1 Horiz. Sq. Term. Cap
AstroCap
Part# 946-523/P
Alternate Horizontal
Termination Caps
Alternate
Horizontal
Riser Vent
Terminal
Part# 640-530/P
This product has been evaluated by Intertek for
using a Dura-Vent Flue Adaptor in conjunction
with Selkirk Direct-Temp and Ameri Vent Direct
venting systems. Use of these systems with
the Direct Vent GS starting collar is deemed
acceptable and does not affect the Intertek WHI
listing of components.
WARNING:
Do not combine venting components from
different venting systems.
However use of the the AstroCap
TM
and FPI
Riser is acceptable with all systems.
When using piping other than Simpson
Dura-Vent, 3 screws must be used to
secure rigid pipe to adaptor.
The FPI AstroCap
TM
and FPI Riser Vent terminal is certified for installations using FPI venting
systems as well as Simpson Dura-Vent®, Direct Vent GS, American Metal Products, Ameri
Vent Direct vent and Selkirk Direct-Temp. FPI
TM
, and FPI AstroCap
TM
are the proprietary
trademarks of FPI Fireplace Products International Ltd. Dura-Vent® and Direct Vent GS are
registered and/or proprietary trademarks of Simpson Dura-Vent Co. Inc.
















































