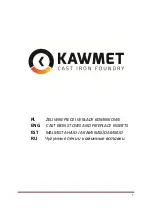
104 - MKII
PRE-INSTALLATION ASSEMBLY
Step 1:
After removing the stove from the pack, open the fire door
and remove packed contents from the Firebox. Empty
the Jiffy Bag.
Step 2:
Lay the stove on its side. Insert and secure a leg in the
recess at each corner of the base using 25mm x 6mm (1
in. x 1/4 in.) flat head screws and 6mm (1/4 in.) flat wash-
ers.
Step 3:
Carefully stand the unit upright on its legs.
Step 4:
Remove the nut and washer from the knob. Place in posi-
tion, insert the screw in position with spring washer and
nut provided. See Sketch.
104 MK II
GENERAL INSTRUCTIONS
BUILDING CODES
Consult the LOCAL BUILDING CODE in all cases as to
the particular requirements concerning the installation of
SOLID FUEL TYPE ROOM HEATERS. This 104 MK II
WOOD BURNING STOVE is intended to be installed in
accordance with National Fire Protection Associations
Standard for Chimneys, Fireplaces and Vents, NFPA 211-
1977.
This stove has been tested and listed by UNDERWRIT-
ERS LABORATORIES INC, and as such carries the U.L.
and U.L.C. LABEL. All building codes which recognise
the value of U.L. Listing will accept applications for and
approve installations of this product.
INSTALLATION INSTRUCTIONS
MUST BE FOLLOWED.
CHIMNEYS
The 104 MK II Wood Stove is a Radiant Room Heater and
must be connected to a CHIMNEY of the proper size and
type.
The complete installation must be done in accordance
with current Standards and Local Codes. It should be
noted that the requirements and these publications may
be superseded during the life of this manual.
The chimney must have a CROSS-SECTIONAL AREA of
at least 182.39 sq. cm. (28.27 square inches). It is best
to connect to a chimney of the same size, as connection
to a larger size may result in somewhat less draught.
DO
NOT CONNECT TO A CHIMNEY SERVING ANOTHER
APPLIANCE.
Minimum chimney height 4.57 meters (15
ft.) from floor on which stove is installed. An existing
masonry chimney should be inspected, and, if necessary,
repaired by a competent mason or relined, using an
approved relining system.
DO NOT CONNECT TO OR USE IN CONJUNCTION
WITH ANY AIR DISTRIBUTION DUCTWORK UNLESS
SPECIFICALLY APPROVED FOR SUCH INSTALLA-
TION.
Note:
Connection to type “B” Gas Vents, approved for
connection to a certain gas burning appliance only, will
result in a fire.
CHIMNEY TYPES - USA ONLY
The stove must be connected to a U.L. 103 Listed
Residential type H.T. and Building Heating Appliance.
Chimney installed in accordance with the manufacturers
instructions or a masonry chimney constructed in accor-
dance with NFPA 211 Chimney vents and Solid Fuel
Burning Appliances.
2
Step 5:
Take the hotplate (WIF 008) and place it in the large
opening on the top. Do not remove the Hot Plate when
the unit is in operation. Remove only for cleaning.
Step 6:
Attach the Spigot, item number 18, in the exploded view
to the hob, item number 16 using the two 1/4” (6mm)
counter sunk screws provided.
Check that all parts are securely fitted before firing the
unit.
The stove is now ready for installation.
Fig.1





























