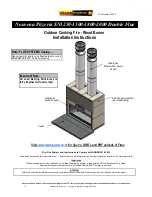
16 December 2014
Due to continued product improvement, Warmington Ind LTD reserves the right to change product specifications without prior notification.
All Dimension are in mm……. Copyright on all products and Specifications ©
7
Warm Air Vent
BLOCK ALCOVE & TRIM OUT DETAILS
MINIMUM HEAT CELL BLOCK ALCOVE CLEARANCES
Note:
Centre Line of Flue is `NOT’ in Centre
of Alcove
Firebox
SN 1500
DF
SN 1800
DF
SN 2000
DF
SN 1250
DF
Plinth Width
TT
1610
2010
2410
1410
Plinth Depth
UU
700
700
700
700
Hearth Width
RR
1900
2200
2400
1650
Hearth Projection
SS
850
850
850
850
Window Height
VV
940
940
940
940
Window Width
WW
1560
1860
2060
1310
Note:
Ensure that the Fire and Flue System is Installed before the Alcove access is blocked off.
Block modules may vary to the drawing see Blocklayer for further details .
All Load Bearing Structures are to be Engineered to carry load .
Cool Air &
“Caitec Air”
external
Intake Vent
Height of
Blocks to suit
2.4m Fluekit &
S/S Flashing
Height of
Blocks to suit
2.4m Fluekit &
S/S Flashing
See Page 11 for
S/S Flashing
Detail & correct
Spigot Heights
Note:
Firebox is recessed 40mm into Non Combustible Surround.
Firebox requires min. clearances with Block
Surround , no Heatshield & Flue Liners required .
No Combustible Material is to used inside Block Cavity .
UU

































