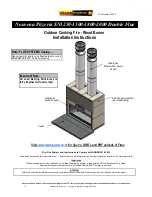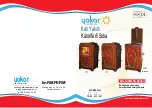
16 December 2014
Due to continued product improvement, Warmington Ind LTD reserves the right to change product specifications without prior notification.
All Dimension are in mm……. Copyright on all products and Specifications ©
8
“CAITEC TECHONOLGY” – ROOM AIR REPLACEMENT
Caitec"
draws air from an external air source to ensure that the open fire has pre-
heated combustion air maximising efficiency while maintaining the home at
constant pressure equilibrium, reducing the risk of back drafting .
Ensure that the cavity is vented to Outside fresh Air and the Warmington will take
care of the rest. 2 x 100mm Diameter vent are required (Or equivalent to that.)
ACC CONCRETE HEAT CELL & CUT SIZES FROM PANELS for SN1250 Double Flue
The ACC Heat cell is constructed around the firebox, using 75mm ACC (see attached minimum spec below).
(2400x600x75) Power Panels are required for basic heat cell construction as shown in detail “Firebox with Hebel Surround”.
*Note: If plastering the Heat Cell structure, it is recommended to use a fibreglass mesh with a latex plaster to minimise the chance of the plaster
cracking. (See your plasterer for correct materials and applications).
Note: ACC KITSET ASSEMBLY Details….
When purchasing the “ACC Heat Cell Kit” the assembly
Guide will come with the Kit.
*Note: If plastering the Heat Cell structure, it is
recommended to use a fibreglass mesh with a latex
plaster to minimise the chance of the plaster
cracking. (See your plasterer for correct materials
ACC CONCRETE HEAT CELL & CUT SIZES FROM PANELS for SN1500 Double Flue
Note: ACC KITSET ASSEMBLY Details….
When purchasing the “ACC Heat Cell Kit” the assembly
Guide will come with the Kit.
ACC

































