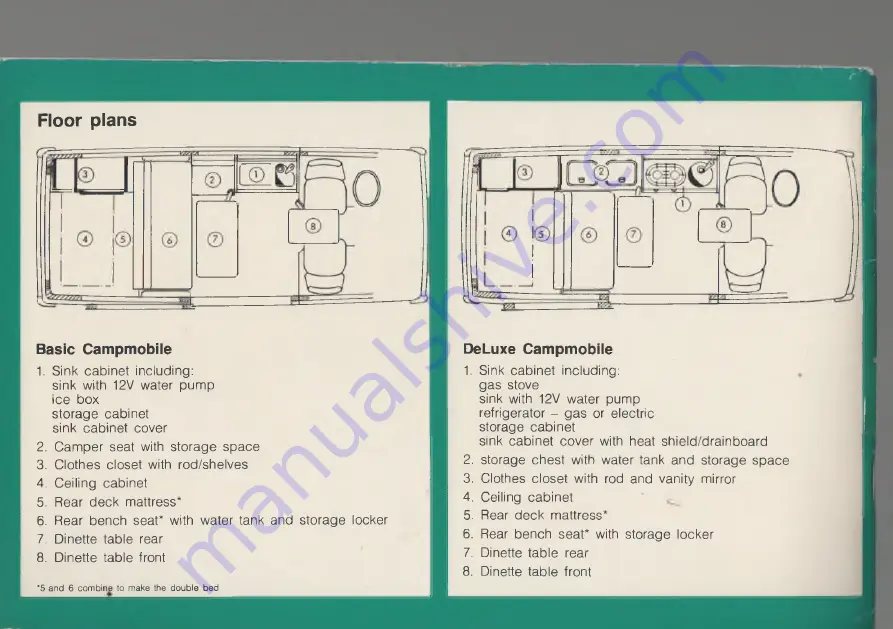
Floor plans
Basic Campmobile
1. Sink cabinet including:
sink with 12V water pum p
ice box
storage cabinet
sink cabinet cover
2. C am per seat with storage space
3. Clothes closet with rod/shelves
4. Ceiling cabinet
5. Rear deck mattress*
6. Rear bench seat* with water tank and storage locker
7. Dinette table rear
8. Dinette table front
*5 and 6 com bine to make the double bed
DeLuxe Campmobile
1. Sink cabinet including:
gas stove
sink with 12V w ater pump
refrigerator - gas or electric
storage cabinet
sink cabinet cover with heat shield/drainboard
2. storage chest with water tank and storage space
3. Clothes closet with rod and vanity mirror
4. Ceiling cabinet
5. Rear deck mattress*
6. Rear bench seat* with storage locker
7. Dinette table rear
8. Dinette table front
www.WestfaliaT3.info - a useful website for owners and enthusiasts of VW Westfalia T25 / T3 / Vanagon Campervans















