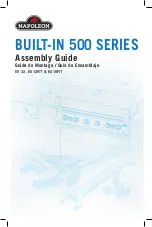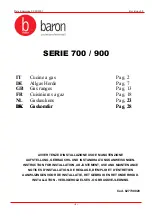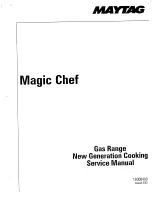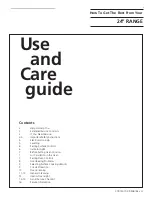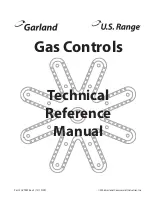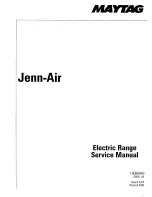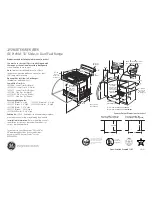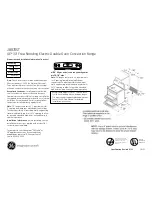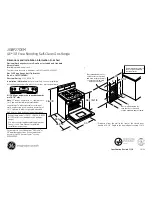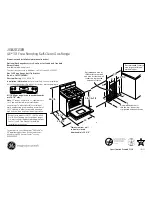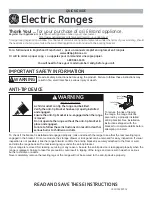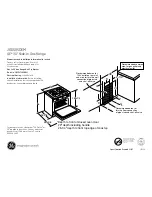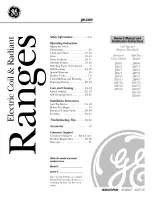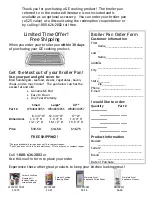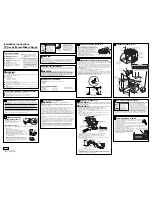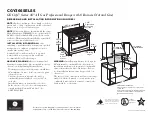
5
PROXIMITY TO SIDE CABINET INSTALLATION
1. This rangetop may be installed directly adjacent to existing 36” (91.4 cm) high base cabinets.
IMPORTANT
:
The
top grate support MUST be 3/8” (.95 cm) above the adjacent base cabinet countertop.
2. The rangetop CANNOT be installed directly adjacent to sidewalls, tall cabinets, tall appliances, or other side vertical
surfaces above 36” (91.4 cm) high. There must be a minimum of 6” (15.2 cm) side clearance from the rangetop to
such combustible surfaces above the 36” (91.4 cm) counter height.
3. Within the 6” (15.2 cm) side clearance to combustible vertical surfaces above 36” (91.4 cm) , the maximum wall
cabinet depth must be 13” (33.0 cm) and wall cabinets within this 6” (15.2 cm) side clearance must be 18” (45.7 cm)
above the 36” (91.4 cm) high countertop.
4. Wall cabinets above the rangetop must be a minimum of 36” (91.4 cm) above the rangetop cooking surface for the
full width of the rangetop. This minimum height requirement does not apply if a rangehood is installed over the
cooking surface.
ELECTRICAL REQUIREMENTS
Check your national and local codes regarding this unit. This rangetop is supplied with a 3 wire conduit which is
equipped with a No. 10 ground wire. See next section for grounding instructions.
This unit should be fused
separately. CAUTION:
Be sure the electrical power is off from the breaker box to the junction box until the unit is
installed and ready to operate. The junction box should be located as shown in the drawing and connected to a
suitable ground.
B
A
B
VERT
7 1/2”
24”
19.1 cm)
(61.0 cm)
DERT
5 3/4”
24 7/16”
(14.6 cm)
(62.1 cm)
A
4
Minimum clearances from adjacent combustible construction
•Cooking surface and below (36” [91.4 cm ] and below)
•Sides - 0”
•Rear - 0” with backguard or high shelf; 0” with island trim and non-combustible rear wall; 6” (15.2 cm) with
island trim and combustible rear wall.
•Top grate support - 36” (91.4 cm)
•Above cooking surface (above 36” [91.4 cm])
•Sides - 6” (15.2 cm)
•Within 6” (15.2 cm) side clearance, wall cabinets no deeper than 13” (33.0 cm) must be minimum 18” (45.7 cm)
above cooking surface.
•Wall cabinets directly above product must be minimum 36” (91.4 cm) above cooking surface
•Use range only with factory supplied legs.
Description
VESC306-4B
Overall Width
29 7/8” (75.9 cm)
Overall Height from Bottom
Base Height
To top of glass frame - Min. 35 7/8” (91.1cm) to Max. 37 5/8” (95.6 cm)
[Legs adjust 1 3/4” (4.5cm)]
Additions to Base Height
To top of island trim -
add 1 1/4” (3.2 cm)
To top of backguard - add 6” (15.2 cm)
To top of high shelf -
add 23 1/2” (59.7 cm)
Overall Depth from Rear
To end of side panel -
24 5/16” (61.8 cm)
To end of control panel -
26 1/4” (66.7 cm)
To end of knobs -
27 3/4” (70.5 cm)
Electrical Requirements
240-208/120 VAC/60Hz - Connect with locally supplied 3-wire, flexible cord
rated 60 amp 125-250 minimum. Cord must be agency approved for use with
household electric ranges.
Maximum Amp Usage
240V - 58.5 amps
208V - 50.7 amps
Preheat Rating
240V - 24.0 amps
208V - 20.8 amps
Surface Element Rating
240V
Left Front
1500 watts
Left Rear
2400 watts
Right Front
1800 watts
Bridge
800 watts
Right Rear
1800 watts
Broil Rating
240V
Maxi Broil - (8 Pass)
3000 watts
Mini Broil - (4 Pass)
1250 watts
Bake Rating (partial power from
broil element
240V - 2935 watts
Convection Cook Rating
240V - 2200 watts
Oven Interior Dimension
Width -
23” ( 58.4 cm)
Height -
16 1/8” (41.1 cm)
Depth -
15 3.8” (39.1 cm)
Overall size -
3.3 cu. ft.
Approximate Shipping Weight
424 lb. (190.8 kg.
SPECIFICATIONS - ELECTRIC RANGE









