Отзывы:
Нет отзывов
Похожие инструкции для vcwb300
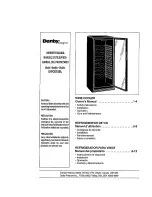
Designer DWC610BL
Бренд: Danby Страницы: 17
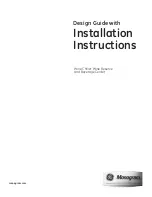
Monogram ZDBI240
Бренд: GE Страницы: 8
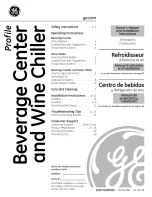
Profile PCR06WATSS
Бренд: GE Страницы: 64
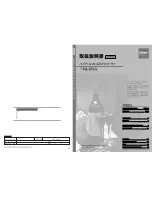
JQ-332A
Бренд: Haier Страницы: 8
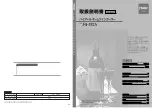
JQ-332A
Бренд: Haier Страницы: 8
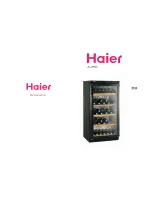
JC-298G
Бренд: Haier Страницы: 6
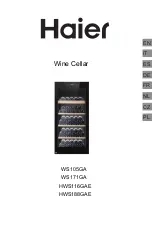
HWS116GAE
Бренд: Haier Страницы: 98
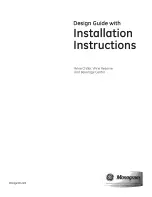
Monogram ZDWI240
Бренд: GE Страницы: 8
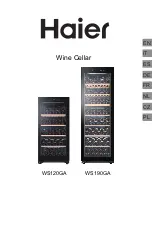
WS120GA
Бренд: Haier Страницы: 98
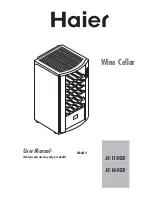
JC-110GD
Бренд: Haier Страницы: 14
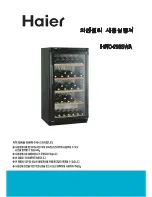
HWC-298SWA
Бренд: Haier Страницы: 18
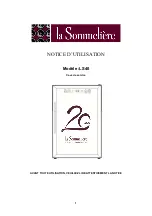
LS40
Бренд: La Sommeliere Страницы: 21
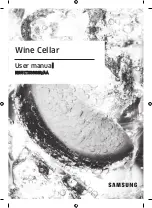
RW51TS338SR/AA
Бренд: Samsung Страницы: 64
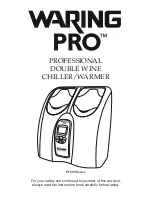
PC200
Бренд: Waring Страницы: 8
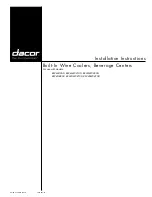
EF24LWCZ1SS
Бренд: Dacor Страницы: 8
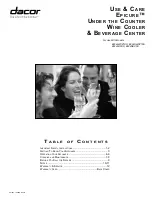
EF24LBCSS
Бренд: Dacor Страницы: 16
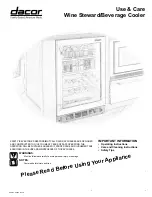
Wine Steward/Beverage Cooler
Бренд: Dacor Страницы: 12
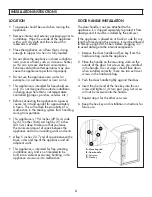
DWC040A3BSSDD
Бренд: Danby Страницы: 2

















