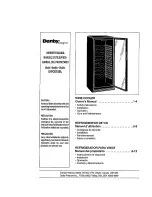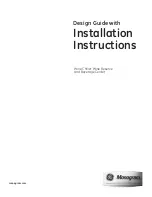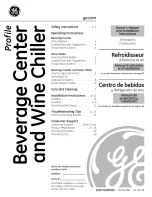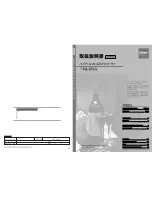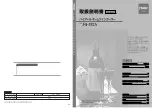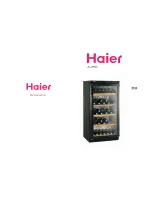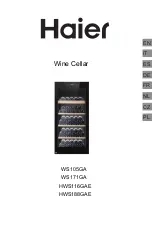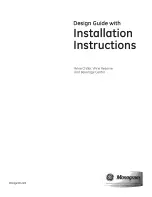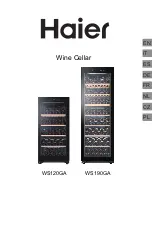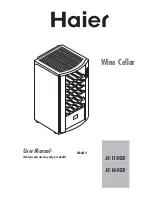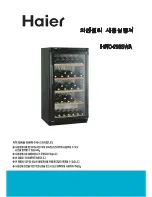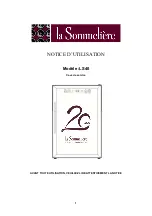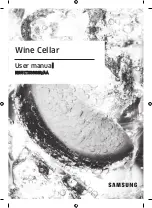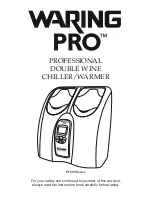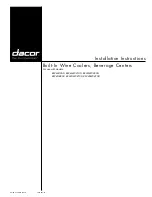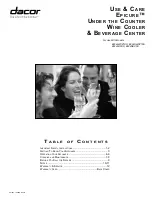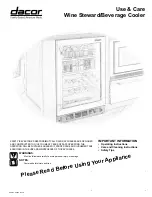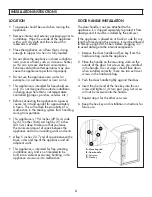
15
Before moving the wine cellar in place,
confirm the finished dimensions, electrical
location, minimum door and shelf clearances,
and door panel instructions. (See pages 3, 4,
& 5).
1. Position wine cellar in front of
cutout.
2. Verify operation by plugging
power cord in receptacle. P
Po
ow
we
err
ssw
wiittcch
h w
wiillll b
be
e ssh
hiip
pp
pe
ed
d iin
n tth
he
e
““O
ON
N”” p
po
ossiittiio
on
n aan
nd
d ssh
ho
ow
wrro
oo
om
m
ssw
wiittcch
h w
wiillll b
be
e iin
n tth
he
e ““O
OF
FF
F””
p
po
ossiittiio
on
n.. (If showroom switch is
switched to the “ON” position,
showroom mode is engaged and
power is shut-off to the
compressor. This mode is for
showroom display only).
Power “ON/OFF”
switch
Showroom
switch
3. Roll wine cellar into cutout to within 3” (7.6 cm) of being flush with cabinets. To avoid kitchen cabinet damage,
place cardboard between cabinets and wine cellar. Push cardboard back with wine cellar and remove cardboard
when wine cellar is in place.
4. Lift the wine cellar off the rollers, adjust to desired height and level wine cellar by using a 5/16” hex head wrench.
(Refer to Figure at the right)
a) To raise/lower right side rear, rotate the right side rear hex rod.
b) To raise/lower the left side rear, rotate the left
side rear hex rod.
c) To raise/lower the right side front, rotate the
right side front hex rod.
d) To raise/lower the left side front, rotate the left
side front hex rod.
N
NO
OT
TE
E: DO NOT use an electric driving device.
Overtightening can cause damage.
5. Align wine cellar with sides of cabinets by adjusting
leveling legs. Rotate leveling legs until firmly in
place against floor.
6. To secure wine cellar, raise unit until compartment
cover is firmly seated under the soffit or anti-tip boards.
7. Open door. Control panel should be lit. Verify the position of the power on/off and showroom switch if there is no
power to wine cellar.
V
VIIE
EW
W S
SH
HO
OW
WN
N W
WIIT
TH
H K
KIIC
CK
KP
PLLA
AT
TE
E R
RE
EM
MO
OV
VE
ED
D



















