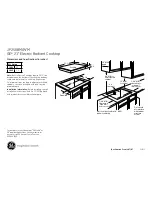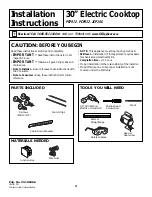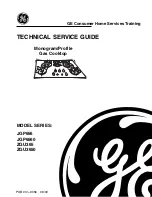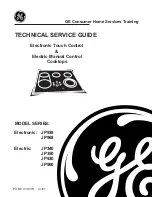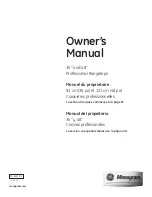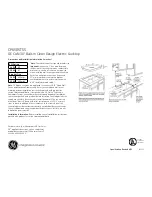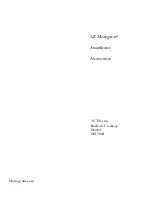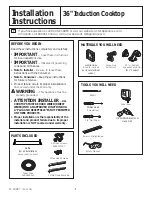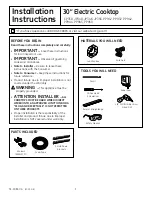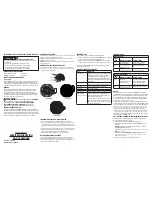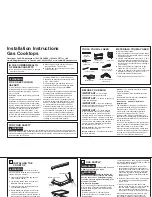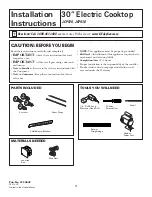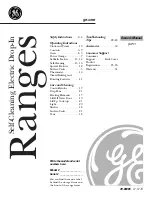
PROXIMITY TO SIDE CABINETS
1. The cooktop may be installed directly to existing base cabinets.
2. The cooktop
CANNOT
be installed directly adjacent to sidewalls, tall cabinets, tall appliances, or other side vertical
surfaces above 36” (91.4 cm) high. There must be a minimum of 8” (20.3 cm) side clearance from the cooktop to
such combustible surfaces above the 36” (91.4 cm) counter height.
3. Within the 8” (20.3 cm) side clearance to combustible vertical surfaces above 36” (91.4 cm), the maximum wall
cabinet depth must be 13” (33.0 cm) and wall cabinets within this 8” (20.3 cm) side clearance must be 18” (45.7 cm)
above the 36” (91.4 cm) high countertop.
4. Wall cabinet above the cooktop must be a minimum of 36” (91.4 cm) above the countertop for a full width of the
cooktop. This minimum height requirement does not apply if a rangehood is installed over the cooking surface.
5. A 120 volt wall receptacle should be located approximately 6” (15.2 cm) below the countertop cutout and 12”
(30.5 cm) from the right side of the cutout.
MINIMUM CLEARANCES FROM ADJACENT COMBUSTIBLE CONSTRUCTION
•Above countertop (above 36” [91.4 cm])
•Sides 8” (20.3 cm)
•Rear - See chart dimension “A”
•Within 8” (20.3 cm) side clearance. Wall cabinets no deeper than 13” (33.0 cm)
•Must be minimum 18” (45.7 cm) above countertop
•Wall cabinets directly above the product must be minimum 36” (91.4 cm) above the countertop.
5
13” max.
(33.0 cm)
36” min.
(91.4 cm)
18” min.
(45.7 cm)
8” min.
(20.3 cm)
3-1/8”
(7.9 cm)
36” min.
(91.4 cm)
A
VGSU
3-1/2” (8.9 cm) min.
DGCU/DGSU
2-1/2” (6.4 cm) min.
A
4
GENERAL INFORMATION
1.
WARNING
:
The use of cabinets for storage above the appliance may result in a potential burn hazard.
Combustible items may ignite, metallic items may become hot and cause burns. If a cabinet storage is to be
provided the risk can be reduced by installing a rangehood that projects horizontally a minimum of 5” (12.7 cm)
beyond the bottom of the cabinets.
2.
WARNING
:
This appliance shall not be used for space heating. This information is based on safety
considerations.
3. All openings in the wall behind the appliance and in the floor under the appliance shall be sealed.
4. Keep appliance area clear and free from combustible materials, gasoline, and other flammable vapors.
5. Do not obstruct the flow of combustion and ventilation air.
6. Disconnect the electrical supply to the appliance before servicing.
7. When removing cooktop for cleaning and/or service;
A. Shut off gas at main supply
B. Disconnect AC power supply
C. Disconnect gas line to the inlet pipe.
D. Lift appliance out of cabinet cutout.
8.
Electrical Requirement
Normal grounded household current, 120 volts, 60 Hz, 15 amps, single phase. Electrical installation should
comply with national and local codes.
9.
Air Supply and Ventilation
Means must be provided for any heavy-duty cooking appliance to exhaust combustion waste product to the
outside of the building. It is recommended that the cooktop be set under a powered, vented exhaust hood, or
non-vented recirculating hood. Nothing should obstruct the flow of combustion and ventilation air.
10.
Gas Manifold Pressure
Natural gas - 5.0” W.C.P.
11.
Flexible Connections
If the unit is to be installed with flexible couplings and/or quick disconnect fittings, the installer must use a
flexible connector of at least 1/2” I.D. (1.3 cm) NPT with suitable strain reliefs and comply with ANSI Z21.41
and Z21.69 standards.
DESCRIPTION
DGSU100 (30” W.)
DGSU160 (36” W.)
Cutout Width - Minimum
29-1/8” (74.0 cm)
34-7/8” (88.6 cm)
Maximum
29-7/8” (75.9 cm)
35-7/8” (91.1 cm)
Cutout Height - Minimum
3-1/8” (7.9 cm)
Cutout Depth - Minimum
19-3/4” (50.2 cm)
Maximum
20-1/8” (51.1cm)
Overall Width
30-3/4” (78.1 cm)
36-3/4” (93.3 cm)
Overall Height from Bottom
4-3/8” (10.5 cm)
Overall Depth from Rear
21” (53.3 cm)
Gas Requirements
To field convert from natural or LP/Propane, the orifice spuds and regulator must be physically
changed. Order conversion kit DLPK to convert to LP.
Uses standard residential 1/2” (1.3 cm)
I.D. gas service line.
Electrical Requirements
120 VAC/60 Hz; 4 ft. (121.9 cm), 3-wire cord with grounded 3-prong plug attached to product.
Maximum Amp Usage
2.0 amps
Surface Burner Rating
Left Front-
14,000 Nat./13,500 LP (BTU)
12,000 Nat./11,500 LP (BTU)
(4.1 Nat./4.0 LP [kw])
(3.5 Nat./2.8 LP [kw])
Left Rear-
12,000 Nat./11,500 LP (BTU)
10,000 Nat./LP (BTU)
(3.5 Nat./2.8 LP [kw])
(2.9 Nat./LP [kw])
Center Front/Rear
N/A
14,000 Nat./13,500 LP (BTU)
(4.1 Nat./4.0 LP [kw])
Right Rear-
8,000 Nat./LP (BTU)
8,000 Nat./LP (BTU)
(2.1 Nat./LP [kw])
(2.1 Nat./LP [kw])
Right Front-
6,000 Nat./LP (BTU)
6,000 Nat./LP (BTU)
(1.8 Nat./LP [kw])
(1.8 Nat./LP [kw])
Approximate Shipping Weight
49 lb. (22.0 kg.)
74 lb. (33.3 kg)
Содержание DGCU105
Страница 10: ...19 18 ...












