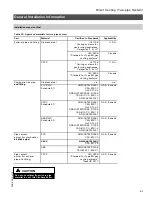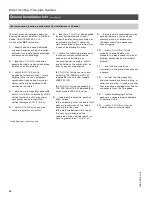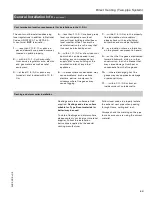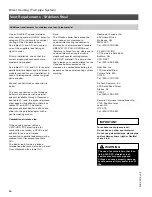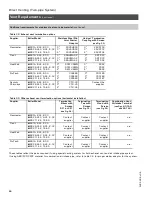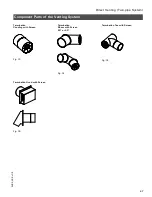
Direct Venting (Two-pipe System)
52
Vent Length Requirements
(continued)
Maximum vent/air intake pipe length - vertical
The total equivalent length specified for
a two pipe system is the total
combined
length of the exhaust vent
and air intake pipe system. Do not
exceed these maximum lenghts. See
table 36., as well as Figs. 44, 45, and
46 for reference.
Table 36. Maximum allowable equivalent length - vertical
Boiler Model
System Ø
Max. combined
equivalent
vent length (a+b)
H
WB1A 8-24, 8-30
3” / 76mm
4” / 102mm
*
66ft. / 20m
79ft. / 24m
H
WB2 6-24C, 6-24
3” / 76mm
4” / 102mm
66ft. / 20m
79ft. / 24m
H
WB2 8-32
3” / 76mm
4” / 102mm
49ft. / 15m
62ft. / 19m
H
WB2 11-44
4” / 102mm
(for larger Ø system
consult Viessmann)
66ft. / 20m
H
WB2 15-60
4” / 102mm
(for larger Ø system
consult Viessmann)
49ft. / 15m
*
4” (3” to 4” increaser field supplied. Do not order Viessmann 4” parallel adaptor).
Maximum of five 90° elbows allowed in the
entire
vent and air intake system. See Fig. 47.
Minimum vent length is 3.3 ft. / 1m.
Legend
Support system
Flashings
Exhaust (straight coupling) with
screen
Combustion air intake with screen
a
Equivalent length (exhaust)
b
Equivalent length (air intake)
c
min. 18” / max. 48”
d
min. 12”
e
min. 12”
f
6” over max. local snow level
(check with your local weather
office for details)
5
2
8
5
2
6
8
v
3
.8
5
2
8
5
2
6
8
v
3
.8
Vertical Vent Installation
b
a
c
e
f
d
Fig. 45
Содержание Vitodens 100-W WB1A-24
Страница 78: ...78 5285 268 v3 8 ...
Страница 79: ...79 5285 268 v3 8 ...




