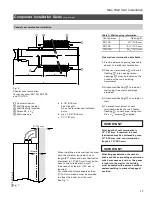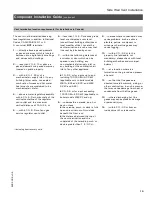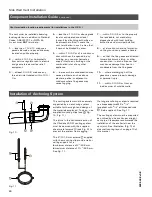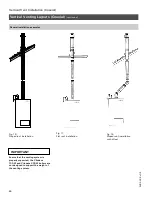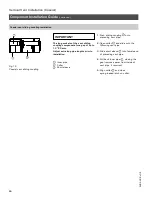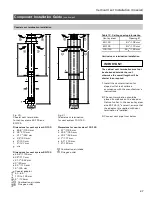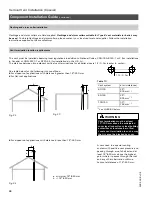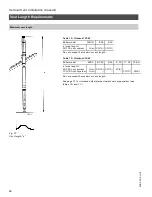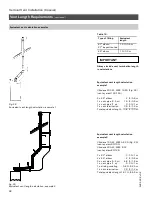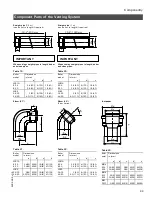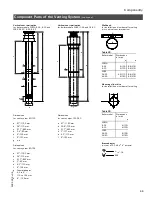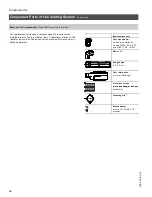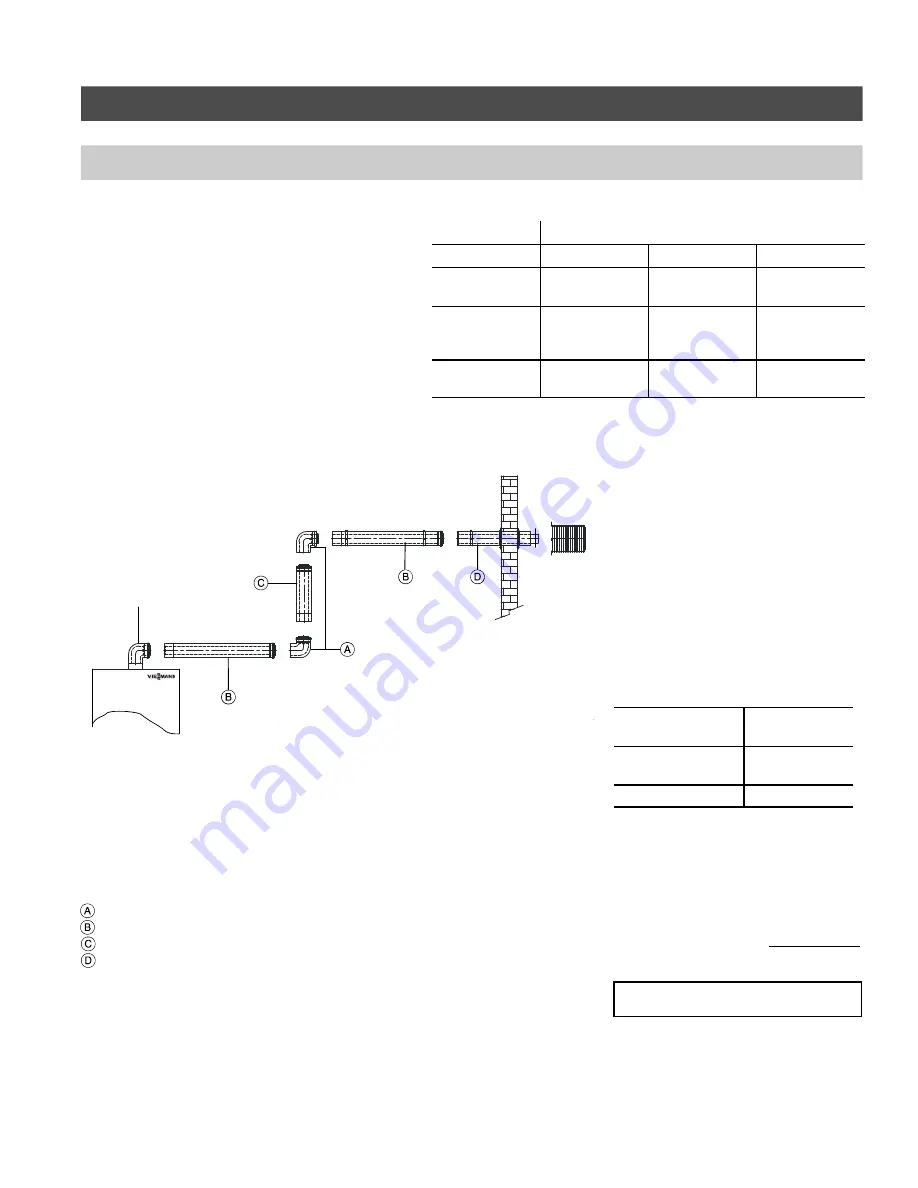
Side Wall Vent Installation
Fig. 12
Equivalent vent length calculation
*1
21
Vent Length Requirements
Maximum vent length (Vitodens 100-W and 200-W boilers)
Table 7.
Vent system
Boiler model
60/100
80/125
100/150
WB1A 8-24
WB1A 8-30
20 ft. / 6m
(see Fig. 12)
26 ft. / 8m
*1
(see Fig. 13)
33 ft. / 10m
*2
(see Fig. 13)
WB2 6-24C
WB2 6-24
WB2 8-32
n.a.
20 ft. / 6m
(see Fig. 12)
26 ft. / 8m
*3
(see Fig. 14)
WB2 11-44
WB2 15-60
n.a.
n.a.
20 ft. / 6m
(see Fig. 12)
*1
If used with increasers 60/100 to 80/125.
*2
If used with increasers 60/100 to 100/150.
*3
If used with increasers 80/125 to 100/150.
87º elbow
Vent pipe (3.3 ft./1 m)
Vent pipe (1.6 ft./0.5 m)
Vent termination
*1
First elbow not included in equivalent
vent calculation
.
H
For maximum equivalent vent length
on all models see tables 7. and 8.,
and Figs. 12 (left), 13 and 14 on the
following pages.
H
Do not exceed the maximum vent
length.
H
Do not use more than five elbows
(87º or 45º) within one vent system
(first elbow is included in count).
H
First 87º elbow on boiler is not
included in equivalent vent length
calculation.
Table 8.
Type of fitting
Equivalent
length
87º elbow/
87º inspection tee
1.6 ft./0.5 m
45º elbow
1 ft./0.3 m
Equivalent vent length calculation
example
2 x 87º elbow
3.2 ft./1 m
. . . . . . . . . . . . . . . . . . . . . . . . . . .
2 x vent pipe (1 m)
6.6 ft./2 m
. . . . . . . . . . . . . . . .
1 x vent pipe (0.5 m)
1.6 ft./0.5 m
. . . . . . . .
1 x vent termination
2.4 ft./0.73 m
. . . . . . .
Total equivalent length 13.8 ft./4.23 m
First elbow not included in equivalent
vent calculation.
Always include vent termination length
in calculations.
5
2
8
5
2
6
8
v
3
.8
IMPORTANT
Содержание Vitodens 100-W WB1A-24
Страница 78: ...78 5285 268 v3 8 ...
Страница 79: ...79 5285 268 v3 8 ...











