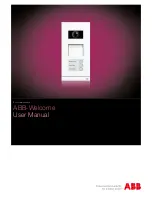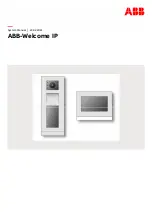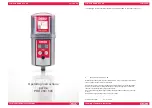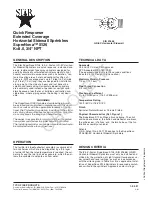
46.02
16397 Rev A Updated 03/2021 © 2021 Victaulic Company. All rights reserved.
5.0 PERFORMANCE (CONTINUED)
Hip Area Sprinkler Design Criteria
Framing Members Parallel to Roof Slope
Sprinkler Model
• FL-SA/DS (FL-SA/RE @ apex)
Flow Rate
• 20 gpm
Distance Between Sprinklers (Laterally)
• Minimum 4 ft.
• Maximum 8 ft.
Distance From Eave To First Row (Measured Horizontally)
• Minimum 5 ft.
• Maximum 20 ft.
Deflector Distance Below Ceiling
• Install with deflector below bottom of top chord 1"
minimum to 4" maximum.
Sprinkler At Apex
• A FL-SA/RE Sprinkler must be installed between 1
ft. to 5 ft. down from the intersection of the ridgeline
and hip lines (Apex)
Sprinklers Adjacent To Hip Line
• All FL-SA/RE Sprinklers directly adjacent to hip line
shall be 1 ft. to 3 ft. from hip line (as measured
perpendicular to hip line)
Installation
• Ensure that the sprinkler is installed with the
deflector parallel to the sloped roof above
• Sprinklers must be installed with the frame arms
perpendicular to the roof slope.
• For obstruction criteria, see Obstruction section
within this data sheet
• When installed under a flat sloped ceiling
(noncombustible insulation filled joist channels)
maximum deflector to ceiling distance is the same
as maximum distance below bottom of top chord.
Hydraulic Calculations
• See Hydraulic Design Section
TYPICAL BELOW ENTIRE HIP ROOF WHEN
FRAMING IS PARALLEL TO ROOF SLOPE
FIGURE 13A: HIP LAYOUT CRITERIA
FRAMING MEMBERS PARALLEL TO ROOF SLOPE
NOTE
• If a flat sloped ceiling is present utilizing non combustible insulation, the insulation must completely fill the pockets
between the joists, and the insulation must be secured in place with metal wire netting or equivalent. The metal wire
netting is intended to hold the insulation in place should the insulation become wetted by the operation of the
sprinkler. Attic sprinklers have not been evaluated for use with spray foam insulation.
Series FL-SA/DS
Series FL-SA/RE
9










































