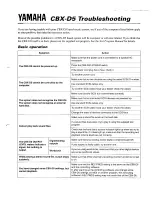
46.02
16397 Rev A Updated 03/2021 © 2021 Victaulic Company. All rights reserved.
5.0 PERFORMANCE (CONTINUED)
Hydraulic Design
Hip Calculation (Hip Truss/Jack Truss Construction - Dry System)
Calculation #1 – Ridge/Hip Transitions
• Calculate the most demanding 8 contiguous sprinklers with a maximum of 6 sprinklers along the ridge plus the 2
most demanding sprinklers within the hip area. See FIGURE 19A.
• Minimum sprinkler flow is 20 gpm per sprinkler.
Calculation #2 – Lower Hip Area
• Calculate the 8 most demanding contiguous sprinklers along the eave. This may include sprinklers on both sides
of the hip line as shown. See FIGURE 19B.
• Minimum sprinkler flow is 20 gpm per sprinkler.
Calculation #3 – Upper Hip Area
If there are 4 sprinklers or less in the shaded area (FIGURE 19B):
• Calculate up to the 8 most demanding contiguous sprinklers in the "Upper Hip" area. This may include sprinklers
on both sides of the hip line as shown. See FIGURE 19B.
• Minimum sprinkler flow is 20 gpm per sprinkler.
If there are more than 4 sprinklers in the shaded area (FIGURE 19C):
• Calculate all sprinklers in the "Upper Hip" area.
• Minimum sprinkler flow is 20 gpm per sprinkler.
FIGURE 19B
FIGURE 19A
FIGURE 19C
FIGURE 19: HYDRAULIC CALCULATIONS REQUIRED FOR HIP - DRY SYSTEM
(HIP TRUSS/JACK TRUSS CONSTRUCTION)
•
= RE
■
= DS
(Examples shown in these figures are for reference only. Actual sprinklers selected based on piping configuration
which results in the most demanding hydraulic demand.)
15















































