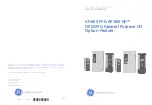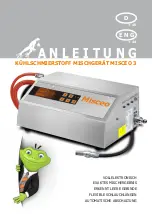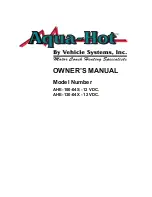
Operator’s Manual
2/2/21
EHLT, MANUAL.DOCX
Copyright 2020, Vestil Manufacturing Corp.
Page
15
of
24
Four concrete anchors. The customer is responsible for selecting anchors appropriate for the EHLT model and
concrete floor conditions. DO NOT operate an unsecured lift table.
A power supply and electrical disconnect matching the motor’s voltage and current requirements. Refer to the
lift table’s data plate, labels on the control enclosure, and the electrical diagrams in this manual for more
information. The end-user is responsible for supplying the required ground-fault and short-circuit protection on
the supply. Motor overload protection is provided by a thermostat built into the motor.
Installation Dimensions.
The bottom view of EHLT is shown. Dimensions listed for quick-ship items. Contact the factory for build-to-order lift
tables. When installing in a floor pit, provide a clearance of at least 1/4” but no more than 7/8” clearance on all sides.
BASE DIMENSIONS
PLATFORM DIMENSIONS
MODEL*
WB
LB
A
B
C
WP
LP
F
EHLT-2448-#-##
24”
48”
16-1/4”
15-3/4”
46-3/4”
24-3/8”
48-3/8”
1/4”
EHLT-3060-#-##
30”
48”
21-3/4”
22-1/4”
48-1/2”
30-3/8”
60-3/8”
6.18”
EHLT-4048-#-##
40-3/8”
48-3/8”
0.37”
EHLT-4848-#-##
48-3/8”
48-3/8”
0.37”
EHLT-4872-#-##
48-3/8”
72-3/8”
12.18”
EHLT-2448-#-##-PSS
24”
48”
16-3/8”
15-3/4”
46-3/4”
24-3/8”
48-3/8”
3/16”
EHLT-4848-#-##-PSS
30”
48”
22-7/16”
21-3.4”
46-3/4”
48-3/8”
48-3/8”
3/16”
* For other models, consult your sales rep or the factory.










































