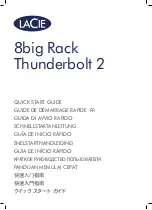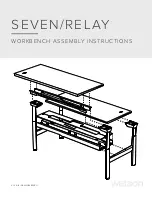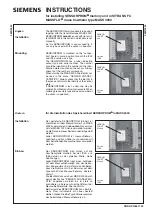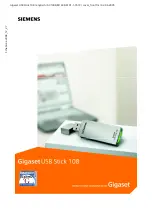
TM
Attic
Attic
Storage
Storage
Lifting
Lifting
System
System
Byers Products Group
9
1.
UNPACKING
:
Save Carton #1! (You will need the two
long lift housing cartons (overpack, telescoping box and
foam blocks) for warranty repairs. So please save them!)
The Versa Lift is packed in three cartons. The carton
contents are shown below in Fig. 20. The fasteners
shown in Fig. 20 inset will be in a hardware bag (you
don’t need to count the hardware). Open the cartons and
check the contents to locate all of the items in Fig. 20.
Also, check the components in all three cartons for any
damage. If any components are missing or damaged, do
not proceed with assembly. Contact us to get needed
replacements for any missing or damaged items.
CARTON 1
Lift Control
Device Carton
Lift Head
Assembly
Hardware Bag
17
CARTON CONTENTS
:
1.
Model 24 Lift Head Assembly (1)
1a. Corded Remote Control or
1a. Corded Remote Control or
1a, 1b
or 1c
1
18
19
10
20
21
6
11
22
5
12
23
24
1b. Mounted Wall Switches or
1c. Wireless Radio Control
2.
Short Door Braces (2)
3.
Long Door Braces (2)
4.
2 x 2” x 20” “L” Flashing (4)
5.
Long Chains (2)
6.
Short Chains (2)
7.
Installation Guide (1)
8.
Owners Manual (1)
Hardware Bag Contents:
9.
¼” x 2½” Lag Screw (10)
10.
¼-20 x 2” Phillips Truss Screw (5)
11.
¼-20 x 1½” Phillips Truss Screw (28)
12.
¼-20 x 2½” Phillips Pan Screw (5)
3
7
2
8
Model 24
TM
Model 24
Model 24 H
Attic Storage Lifting System
INSTALLATION GUIDE
Byers
Prod uct s
Gro up
13
25 26
13.
10-32 x 1” Phillips Pan Screw (10)
14.
10-32 x 5/8” Phillips Pan Screw (10)
15.
10-32 x 3/8” Phillips Pan Screw (10)
Model 24 H
4
SAFE TY GUIDE
OPE RATIO N
MAINTE NANCE
16.
¼ x 1” Flat Washer (10)
SAFE TY GUIDE
OPE RATIO N
MAINTE NANCE
US & Foreign Patents Pending
Copyright © 2006 BPG
16
17.
½ x 1” Nylon Guide Spacer (10)
18.
¼-20 Tall Flanged Locknut (44)
19.
¼-20 Short Locknut (5)
CARTON 2
US & Foreign Patents Pending
Copyright © 2006 BPG
29
28
27
Pan Head Truss Head
20. 10-32 Locknut (10)
21.
Screw Cover (10)
22.
1/2 x 3/8”Cable Clamp Spacer (12)
23.
6-32 x 5/16” Phillips Screw (5)
24.
#17 x 1” Flashing Nails (50)
25.
#2 Phillips Driver (for 6-32 &10-32)
26.
#3 Phillips Driver (for 1/4-20 screws)
CARTON CONTENTS:
27.
Lift Housing Legs (4)
28.
Right Platform Legs (2)
29.
Left Platform Legs (2)
30.
Cable Clamps (2)
31.
Platform Leg Brackets (2)
32.
Mounting Rails (2)
33.
Platform Supports (2)
34.
Platform Top Brace (1)
30
CARTON 3
CARTON 3 CONTENTS:
35.
Platform Panel (1)
36.
Door Panel (1)
35
Note: Hardware Bag
contains extra hardware
not listed here. Not all
hardware will be used
during this assembly.
14
All Models 24:
Versa Lift
Carton Contents
24, 24H, 24HX & 24HXX
10
15
Figure 20
Содержание 24
Страница 21: ...Versa LiftInstallation Assembly All Models 21 ...
Страница 22: ......
Страница 23: ...Versa LiftInstallation Assembly All Models 23 ...









































