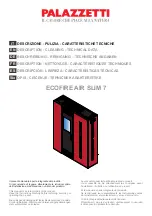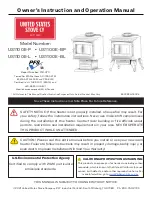
8
Dutchwest Direct Vent / Natural Vent Gas Heater
30001935
Vertical Termination - Direct Vent ONLY
A vertical vent system must terminate no less than 8’
(2.44m) and no more than 40’ (12m) above the appli-
ance flue collar. A 2
¹⁄₄
” restrictor plate (supplied) must
be used where specified in all vertically terminated vent
systems. (Fig. 8)
NOTE: The restrictor plate supplied
with the vertical termination should be discarded.
Install restrictor plate supplied with stove directly at
stove outlet.
A vertically terminated vent system must
also conform to the following criteria:
• No more than three 90˚ elbows may be used.
• Two 45˚ elbows may be substituted for one 90˚
elbow. No more than six elbows may be used.
• Vent must rise a minimum of 2 feet before offset is
used.
• Termination height must conform to roof clearance
as specified in Figure 9.
20
19
18
16
15
14
13
12
11
10
9
8
7
6
5
4
3
2
1
0
20
1
2
3
4
5
6
7
8 9
10 11 12 13 14 15 16 17 18 19
Vertical Run (in feet)
(Measure from the appliance flue collar to the top of the vent pipe.)
Horizontal Run (in feet)
21
22
23
24
25
26
27
28
29
30
31
32
33
34
35
36
37
38
39
40
ST132a
FDV28
Vertical
vent run
12/3/99 djt
area
modified
1/11/00 djt
All Vertical Termina-
tions in this area
Require use of the
2
¹⁄₄
” Restrictor Plate*
Vertical terminations
must be within this area
Unacceptable Venting
Configuration
No Restrictor Plate
ST132a
Fig. 8
Vertical vent termination window.
*The Restrictor Plate is used on Direct Vent Installations
Only
Vent Termination Clearances
When planning the installation, consider the location
of the vent terminal and clearances. Some of the most
common clearances to keep in mind are shown in Fig-
ure 10.
Important: All vent clearances must be maintained.
Check your vent termination clearances against
Figures 9 through 11.
The vent should be placed so that people cannot be
burned by accidentally touching the vent surfaces when
the stove is operating.
The vent termination should be located where it cannot
be damaged by such things as automobile doors, lawn
mowers or snowblowers and it should be located away
from areas where it could become blocked by snow,
etc.
Some considerations are:
• Obstructions or impediments to venting.
• Nearby combustible materials that could come into
contact with combustion exhaust gases.
• Other nearby openings {within 12” (305mm)} through
which exhaust gas could reenter the building.
• All vegetation within 3’ ((76mm) that may interfere
with the draft.
Other factors that influence where the installation will
be sited include the location of outside walls, where
additional heat may be desired in the home, where the
family members gather most regularly, and perhaps
most importantly, the distance limitations of the venting
system.
IMPORTANT
Direct Vent Only
• The horizontal termination must not be recessed
into the exterior wall or siding.
• Horizontal vent runs must be level toward the vent
termination.
• Clearances around the vent termination must be
maintained.
• For installations using Simpson DuraVent pipe,
parallel installations with minimum wall clearance
have restricted access for connecting the Hori-
zontal Vent Cap straps to the vent pipe. See the
maker’s instructions for recommended installation
procedures.









































