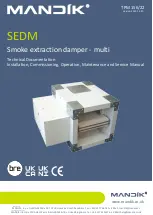
18
KP/PL
www.ventilation-system.com
PL DAMPER INSTALLATION
Fire-safety dampers can be installed into solid walls with the minimum width of W = 150 mm, into both round and square apertures,
minimum intermediate layer thickness S = 50 mm. The walls can be made of concrete, brick or foam concrete blocks. The intermediate
layer can be made of concrete or mortar. While carrying out the installation mind size K. When installing the dampers into thicker walls
add an extender section on one of the damper sides.
The electric actuator can be positioned freely on either side of the fire control sector (space) wall.
Wall (fire separation)
Intermediate layer
Fire-resisting damper
K
W
S
D
D+2S
D
D+2S
K
W
S
Wall (fire separation)
Intermediate layer
Fire-resisting damper
with an electrical actuator
Fire-safety dampers can be installed into solid ceiling panels with the minimum thickness of W = 150 mm, minimum intermediate layer
thickness S = 50 mm. The ceiling panels are made of concrete. The intermediate layer can be made of concrete or mortar. While carrying
out the installation mind size K.
When installing the dampers into thicker walls add an extender section on one of the damper sides.
The electric actuator can be positioned freely above or below the ceiling panel of the fire control sector (space).
Ceiling panel (fire separation)
Intermediate layer
Fire-resisting damper
K
W
S
Extender section (if necessary)
K
W
S
Ceiling panel (fire separation)
Intermediate layer
Fire-resisting damper
with an electrical actuator
Extender section
(if necessary)
Permissible positions for fire-safety damper installation
The damper axle and actuation mechanism can be installed in any position – from horizontal to vertical.
Содержание KP Series
Страница 1: ...KP PL USER S MANUAL KP PL Fire resisting duct damper ...
Страница 23: ...23 www ventilation system com ...
Страница 24: ...V58 1EN 03 ...


























