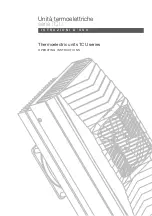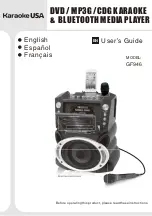
8
AOW
www.ventilation-system.com
AOW 1
2
L1
L
3
6
К
H1
B1
5
H
4
1
B
Overall dimensions:
Model
Dimensions [mm]
Number of pipe rows
Weight
[kg]
B
B1
H
H1
L
L1
K
AOW1 25, AOW1z 25
630
690
555
468
320
262
G 3/4"
2
28.0
AOW1 30, AOW1z 30
630
690
605
518
355
262
G 3/4"
2
31.0
AOW1 45, AOW1z 45
730
790
655
570
380
285
G 3/4"
2
41.0
DESIGN AND OPERATING PRINCIPLE
The AOW unit consists of four basic components: a water-to-air heat exchanger (1), an axial fan with a protecting grille (2), a polymer
coated steel casing (3), louvre shutters (4).
The water-to-air heat exchanger is made of copper tubing ribbed with aluminium.
The water-to-air heat exchanger is equipped with internally threaded (3/4) copper tubes.
The axial fan located at the unit inlet generates air flow in the water-to-air heat exchanger.
The protecting grille of the fan prevents ingress of foreign objects inside the unit.
The adjustable louvre shutters are located at the unit outlet. Each louvre vane is manually adjustable which makes it easy to create a
required air stream direction. The curved profile of the louvre vanes prevents air flow turbulence and its rising toward upper part of the
room thus keeping warm air within the heated area. The unit operation is based on heat/cool conduction from the hot or cold water to
surface of the copper tubes filled with circulating water. The copper tubes have aluminium fins for extra large heat exchange surface.
The copper tubes transfer heat energy to the aluminium fins and the fins transfer it further to the air flow generated by the fan.
The heated (cooled) air flow is supplied to the premises and directed locally by means of the louvre shutters.
• The AOW model is a single-room air heating/cooling system and the AOW1 model is a single-room air heating system.
• The unit is suitable both for vertical and horizontal installation.
• During unit operation in the cooling mode some condensate may form on the heat exchanging surface and get accumulated in the
unit drain pan.
The AOW 25, AOW 30 and AOW 45 units must be equipped with a drain pipe. Fix the drain pipe to the unit bottom with rivets.
The drain pipe and the rivets are supplied with the unit.
Apply some sealant on the mating surfaces of the pipe and
drain pan mating surfaces. Fix the pipe with fasteners.
The drain pipe opening is
plugged.
Remove the plug.
The unit is designed for indoor installation in compliance with applicable hygienic norms and standards.
Содержание AOW 25
Страница 1: ...AOW AIR HEATING COOLING UNIT USER S MANUAL...
Страница 16: ...V52EN 05...


































