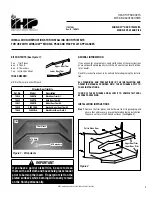
FP15 & FP15A Waterloo - Installation and Operation Manual
55
7.6.2
Exterior Offset Installation
7.6.3
Installation Instructions
WARNING
•
THE STRUCTURAL INTEGRITY OF THE FLOOR, WALL, AND CEILING/ROOF MUST BE MAINTAINED.
•
THE FLOOR AND WALLS BELOW THE ATTIC MUST BE INSULATED USING THE SAME INSULATION.
A
To insure a good draft, it is
recommended to have a length of 18
inches from the top of the unit to the
first offset. However, starting using a
30° or 45° elbow is also approved.
B
Mandatory measure of 15 ft. from the
bottom of the fireplace to the top of
the outside chimney.
Содержание Waterloo FP15
Страница 10: ...10 FP15 FP15A Waterloo Installation and Operation Manual 2 3 Measurements FP15 ...
Страница 11: ...FP15 FP15A Waterloo Installation and Operation Manual 11 ...
Страница 12: ...12 FP15 FP15A Waterloo Installation and Operation Manual 2 4 Measurements FP15A ...
Страница 13: ...FP15 FP15A Waterloo Installation and Operation Manual 13 ...
Страница 77: ...FP15 FP15A Waterloo Installation and Operation Manual 77 ...
Страница 78: ...78 FP15 FP15A Waterloo Installation and Operation Manual APPENDIX 9 EXPLODED DIAGRAM AND PARTS LIST FP15 ...
Страница 82: ...82 FP15 FP15A Waterloo Installation and Operation Manual APPENDIX 10 Exploded Diagram and Parts List FP15A ...
Страница 87: ...NOTES ...
Страница 88: ...88 FP15 FP15A Waterloo Installation and Operation Manual ...
Страница 89: ......
















































